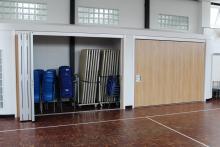Added Flexibility
Affordable Solution
Bolshaw Primary school in Cheadle, Stockport, is a friendly, successful school, committed to the highest possible standards of learning and teaching within a nurturing, caring environment.
Working with J Greenwood Building contractors, Style was asked to create flexible space between the main hall and 2 storage areas, and to grant added flexibility to a larger classroom, enabling it to be divided into two when necessary.
Between the hall and storerooms, Style installed two Stylefold 120 partitioning walls. This is a low cost, flexible folding wall system with timber panels, perfect for this type of application. A flush fitting is achieved thanks to its protective aluminium edge profiles and a 31dB acoustic rating was ideal for a room of this type.
In the classroom, where acoustics and style were more important, a Stylefold 900 was chosen. This is a glazed system with maximum height vision panels, boosting the feeling of space, light and visibility when closed yet delivering an impressive 44dB acoustic rating for added privacy. Surrounding each glass panel is oak laminate, complementing the interior design of the school.
“Stylefold is an elegant, yet cost-effective and highly practical, folding wall which is ideal for schools, sports halls, churches and community centres,” said Andy Gibson, Style’s director for the North.
“Schools often struggle with space, which is why its often important to have as much flexibility as possible – allowing rooms to be expanded into one large teaching area or divided into smaller classrooms in an instant.
“By opting for a moveable wall system, such as Stylefold, makes the most of the space available but is kind on the budget, which is why it is so popular in the education sector.”
Stylefold is supplied either as a centrefold or endfold configuration to accommodate different parking requirements. All panels are continuously hinged and the lead panel is supplied as a pass door as standard.
Style In
The Press
Our work receives regular mentions in the press. Learn what industry publications and other media sources have to say about our most recent award-winning projects, major new undertakings or our exclusive partnerships and collaborations. Discover the latest articles right here in one place...











