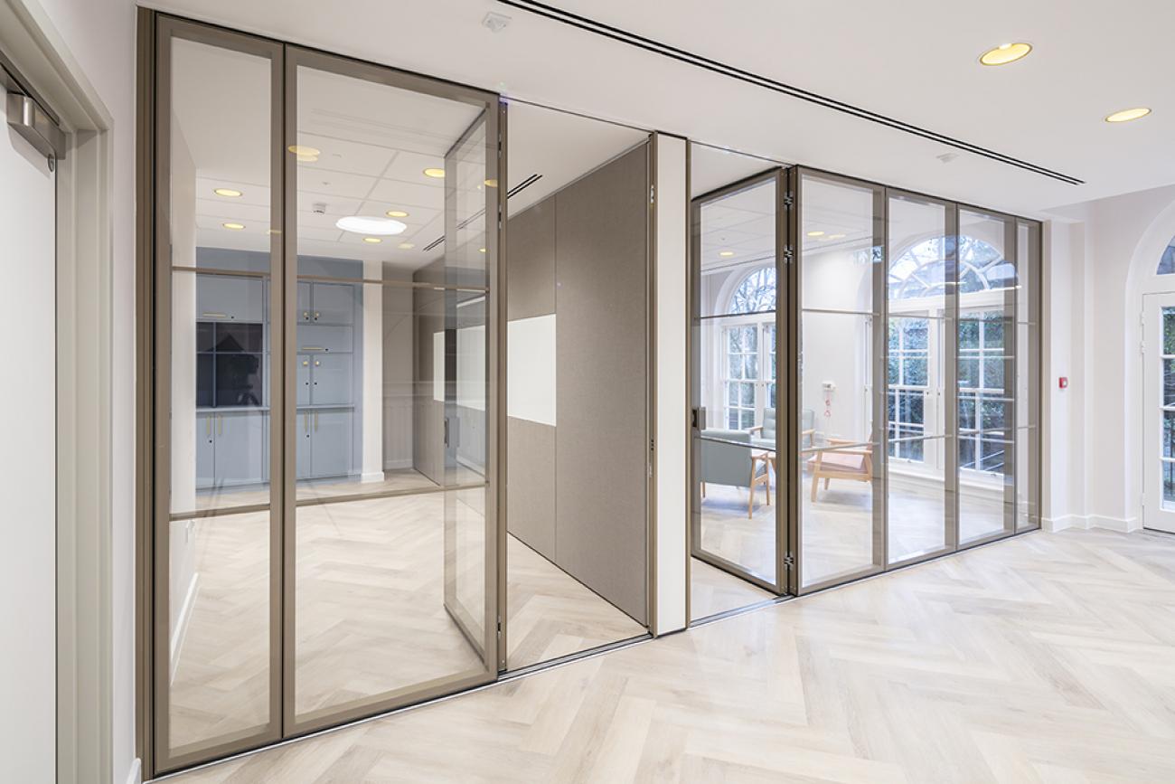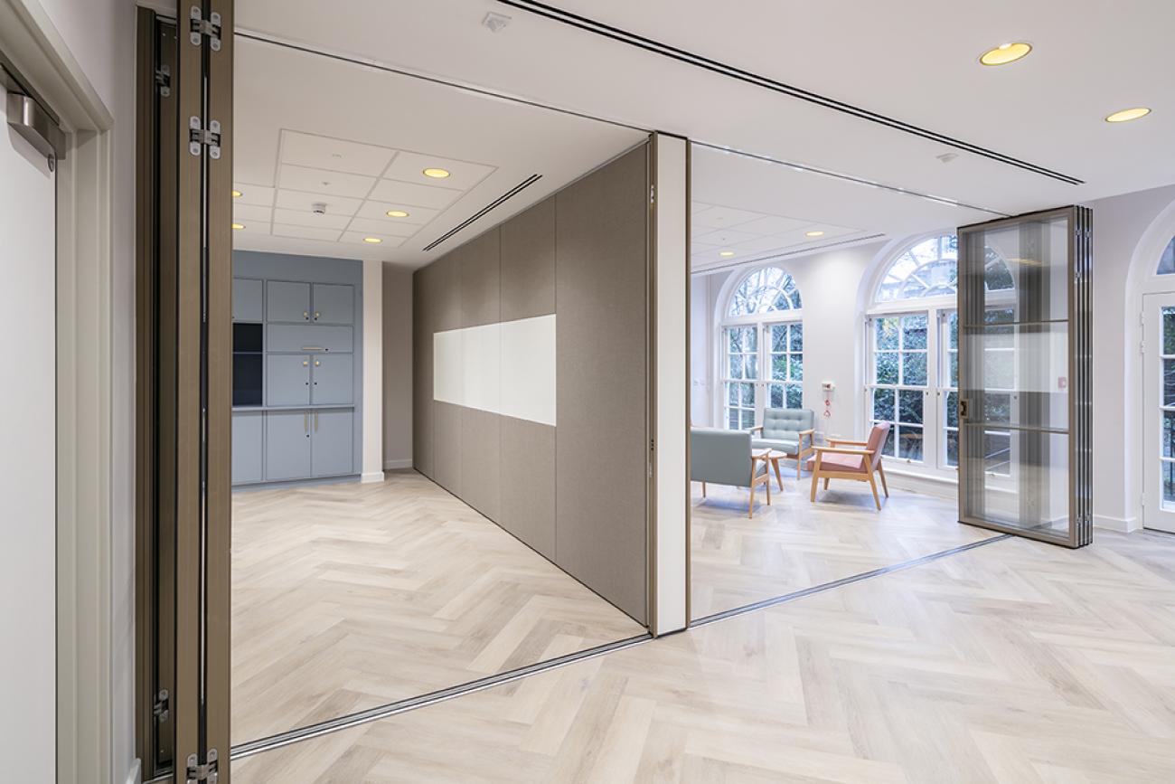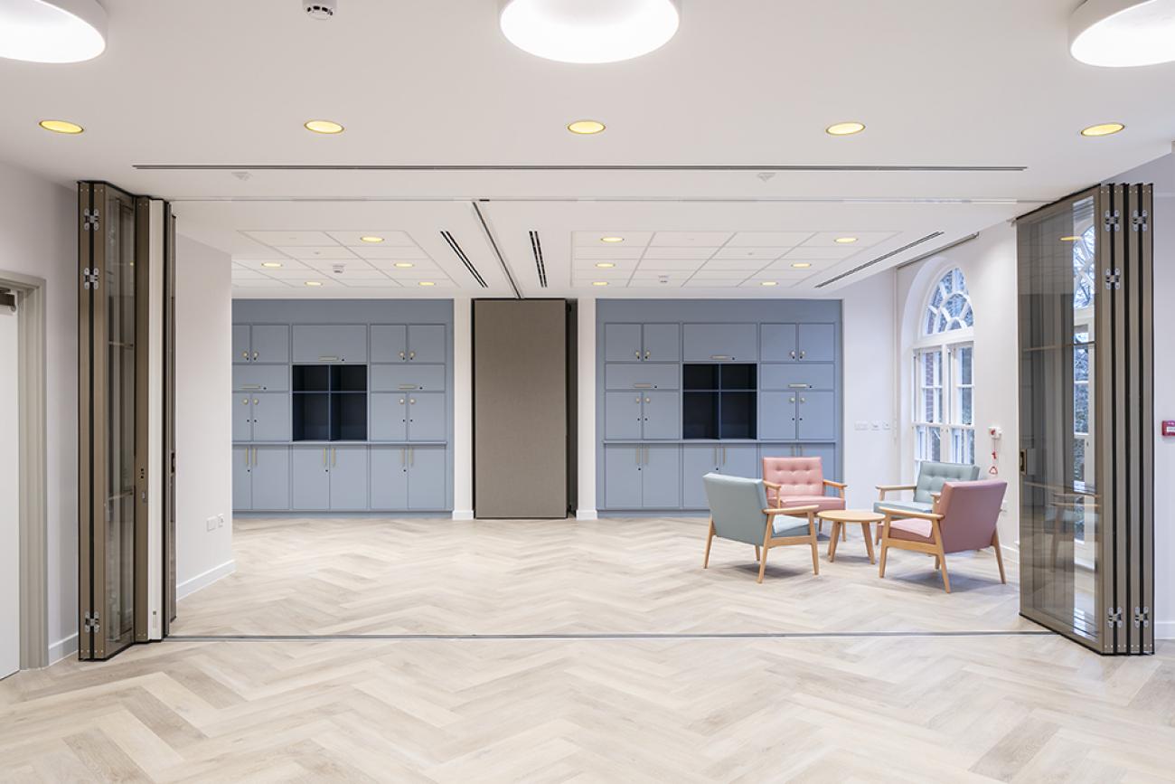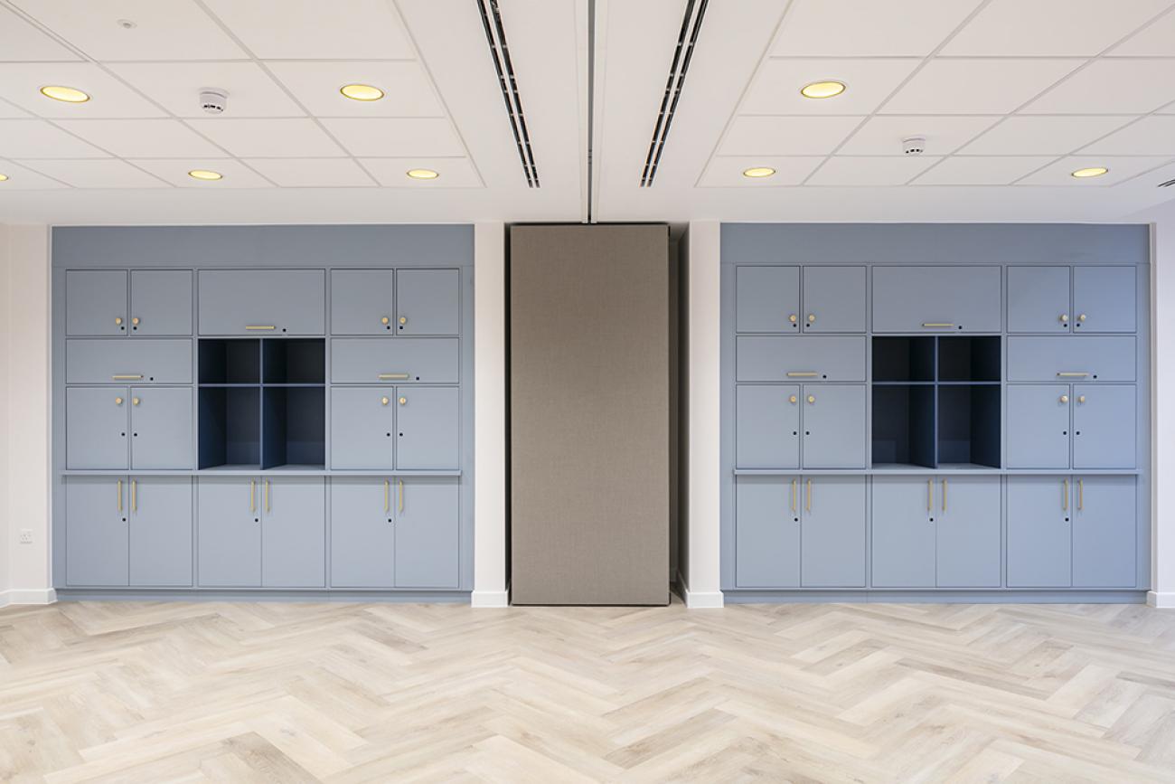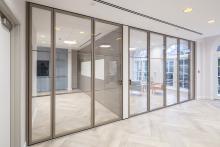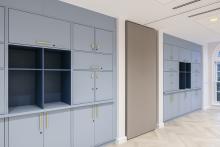St. John’s Hospice in London
benefits from folding wall flexibility
St John & St Elizabeth Hospital offers the highest quality private care, with an extensive range of specialist outpatient clinics, brand new theatres, state-of-the-art equipment and more than 60 comfortable private ensuite rooms
The St John Hospice is its charity that supports more than 4,000 people each year with life-limiting illnesses and their families across North London. Its services include community care, Hospice@Home, day services, inpatient care, social and welfare support, therapies and bereavement support.
Working with architects, Black Pine Group and contractor, Facilitate Spaces, Style was specified to create light and airy flexible meeting space, providing the option of two meeting rooms or one large meeting area.
A fully glazed bi-folding wall solution was specified to ensure there was complete privacy when concurrent meetings were in progress.
It was also a requirement that the folding walls were independent of each other so that staff at the Hospice could open up one meeting room, whilst leaving the second one closed off.
To allow maximum flexibility, the two glazed folding walls and a solid folding wall (down the centre) could open to create one large space, and Style designed an operable three-way meeting post that allowed all systems to open and close independently but also allowed the post to be stacked when required.
The bi-folding system naturally offers a full height pass door to match the look and feel of the other doors within the room, and to match the finish of the fixed partitions in anodised architectural bronze.
“This is a very good example of how the team at Style can offer a truly bespoke solution to a very specific client specification,” said Michael Porter, Style’s group sales director.
“The final solution gives a great deal of flexibility as to how the room is used, and the high-end acoustic rating of these folding walls means meetings can take place without sound interference, whilst also offering a very open, transparent feel thanks to them being glazed.”
Style In
The Press
Our work receives regular mentions in the press. Learn what industry publications and other media sources have to say about our most recent award-winning projects, major new undertakings or our exclusive partnerships and collaborations. Discover the latest articles right here in one place...

