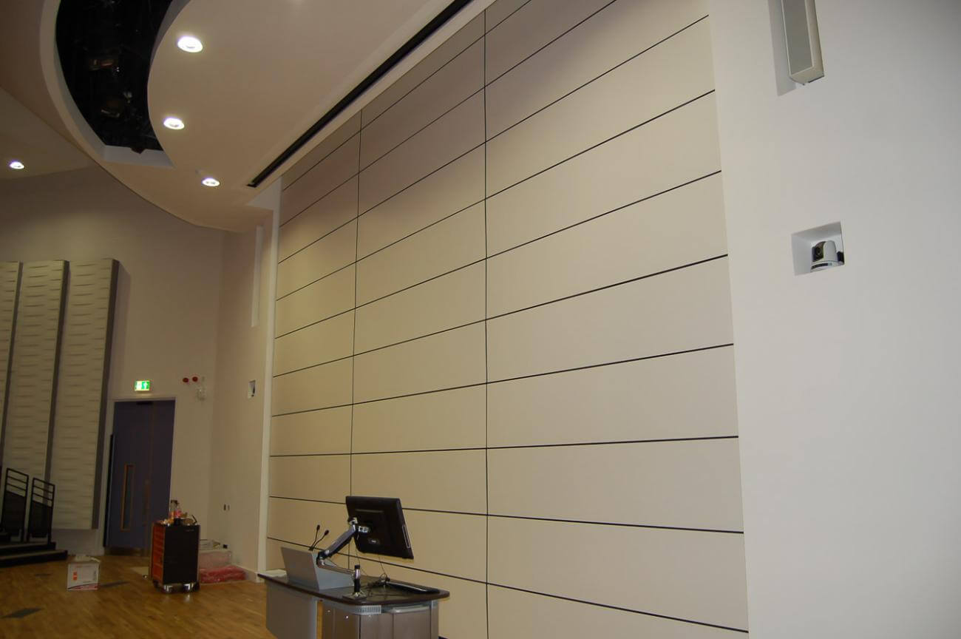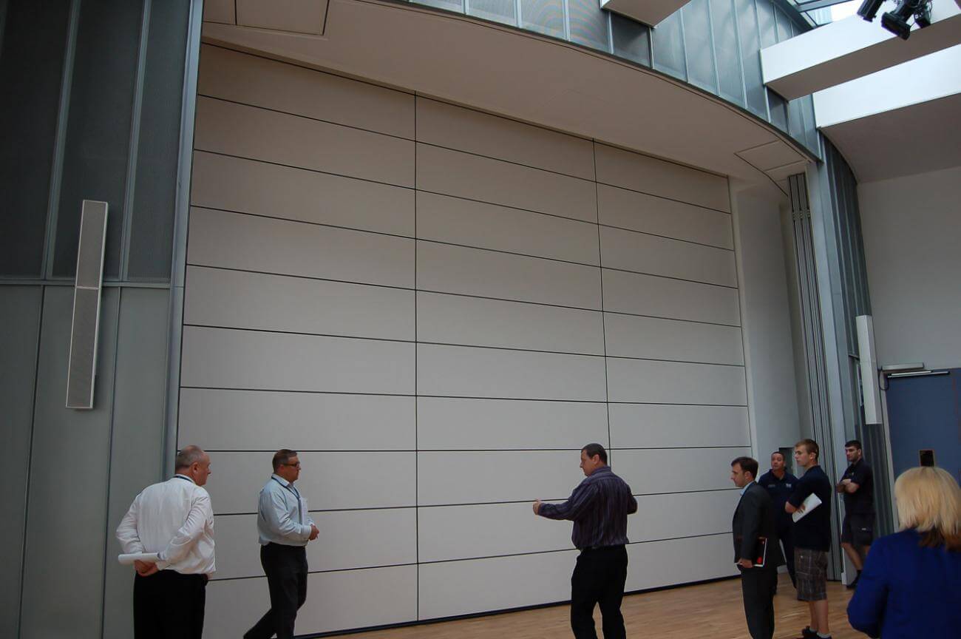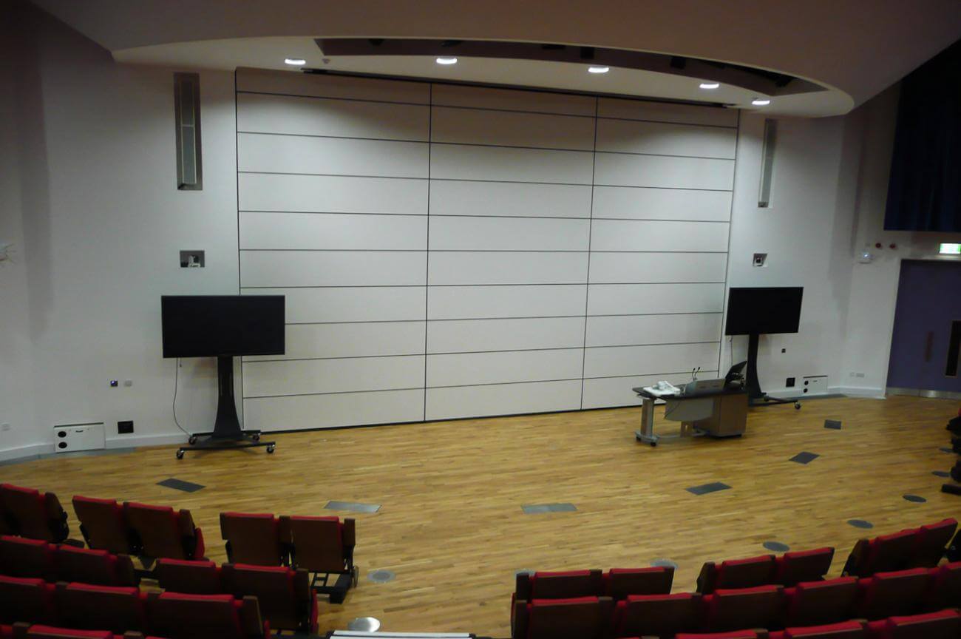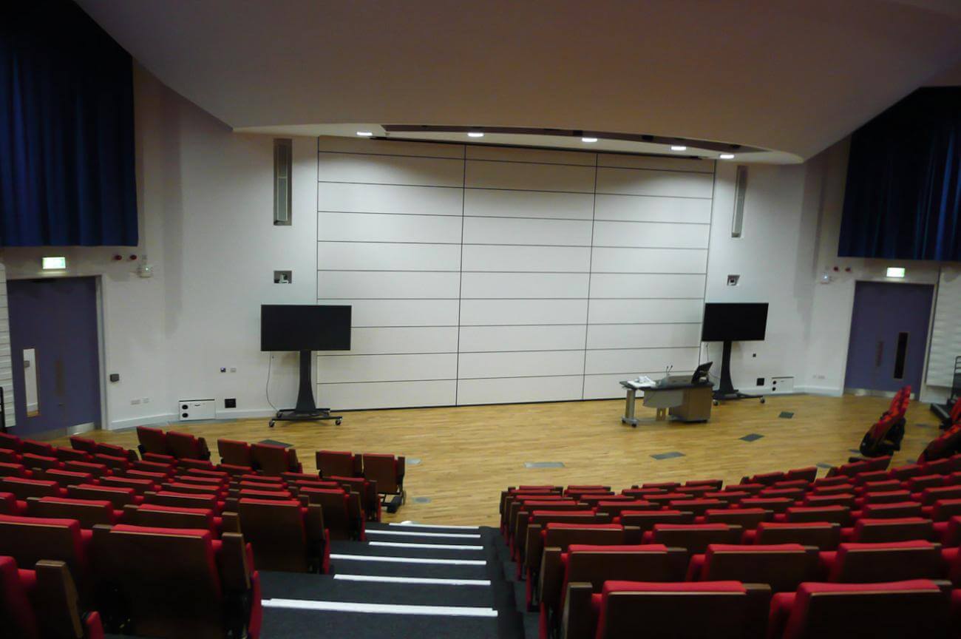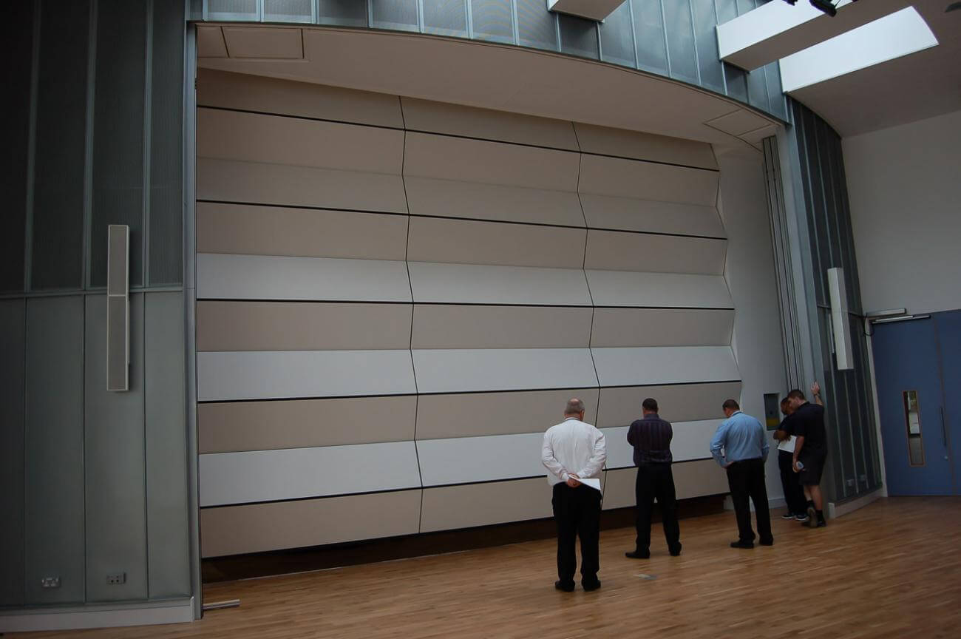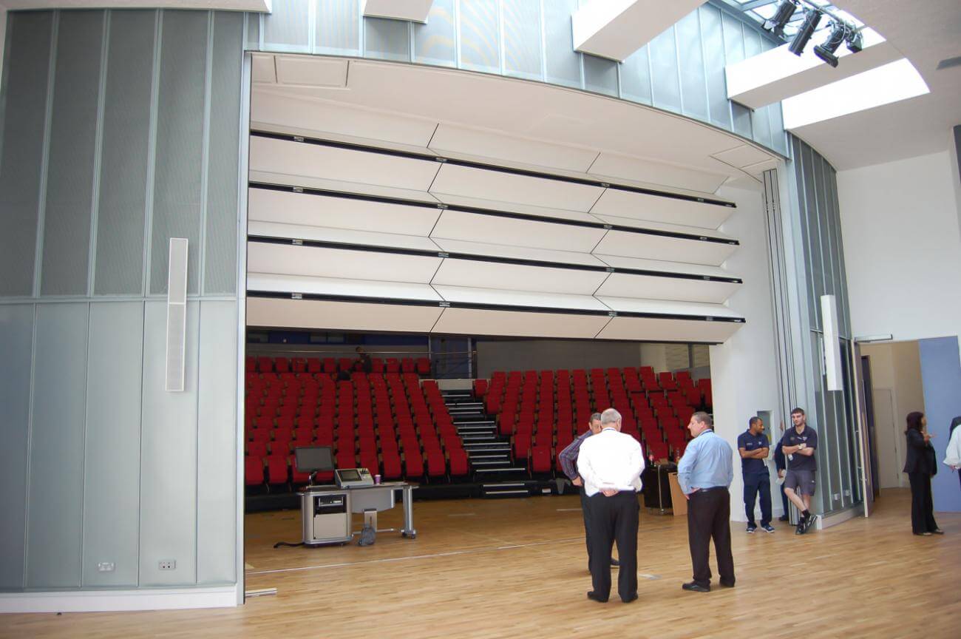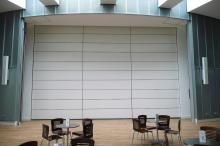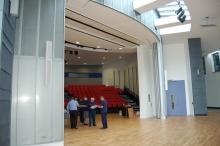Maximise Space
A Diverse Project
Brunel is a world-class university based in Uxbridge, West London. Now over 40 years old, its mission has always been to combine academic rigour with the practical, entrepreneurial and imaginative approach pioneered by its namesake Isambard Kingdom Brunel.
Working with architects, Architeknic, and contractor, Laing O’Rourke, Style was appointed to sub-divide space in several important areas of the University. In the main auditorium, Style was challenged in three ways. To provide maximum acoustic performance, install a rapidly opening folding wall system, and provide a solution to suit the curvature of the auditorium space.
On the inside of the auditorium, Skyfold was chosen to provide a vertically rising, acoustic partitioning wall system which is housed in the ceiling cavity, therefore maximising floor space. This breathtaking system glides silently and effortlessly into place through a fully automatic turnkey operation, providing outstanding privacy.
To maximise the acoustic performance to the outside of the auditorium, and to match the curvature of the design, a semi automatic, curved DORMA Variflex with a 57dB Rw performance was chosen offering not only a stunning appearance but a practical solution.
Various other acoustic folding walls were installed within the building including a Stylefold 120 which was chosen for the ground floor café bar, offering ease and simplicity. This manually operated moveable wall is popular for more practical applications such as canteens, community halls, school classrooms, etc.
“To install three different moveable wall systems into the same building, including a curved system and a vertically rising one, shows the extent of our diversity,” said Julian Sargent, Style’s managing director. “The curved Variflex is an immense feature for the University offering real ‘wow’ factor for students and visitors.
“The vertically rising Skyfold never fails to impress and specifications for this system are soaring as awareness of it grows. Then we also have the lower budget Stylefold 120; an acoustic wall which offers a very simple, but highly effective solution.”
Style In
The Press
Our work receives regular mentions in the press. Learn what industry publications and other media sources have to say about our most recent award-winning projects, major new undertakings or our exclusive partnerships and collaborations. Discover the latest articles right here in one place...
