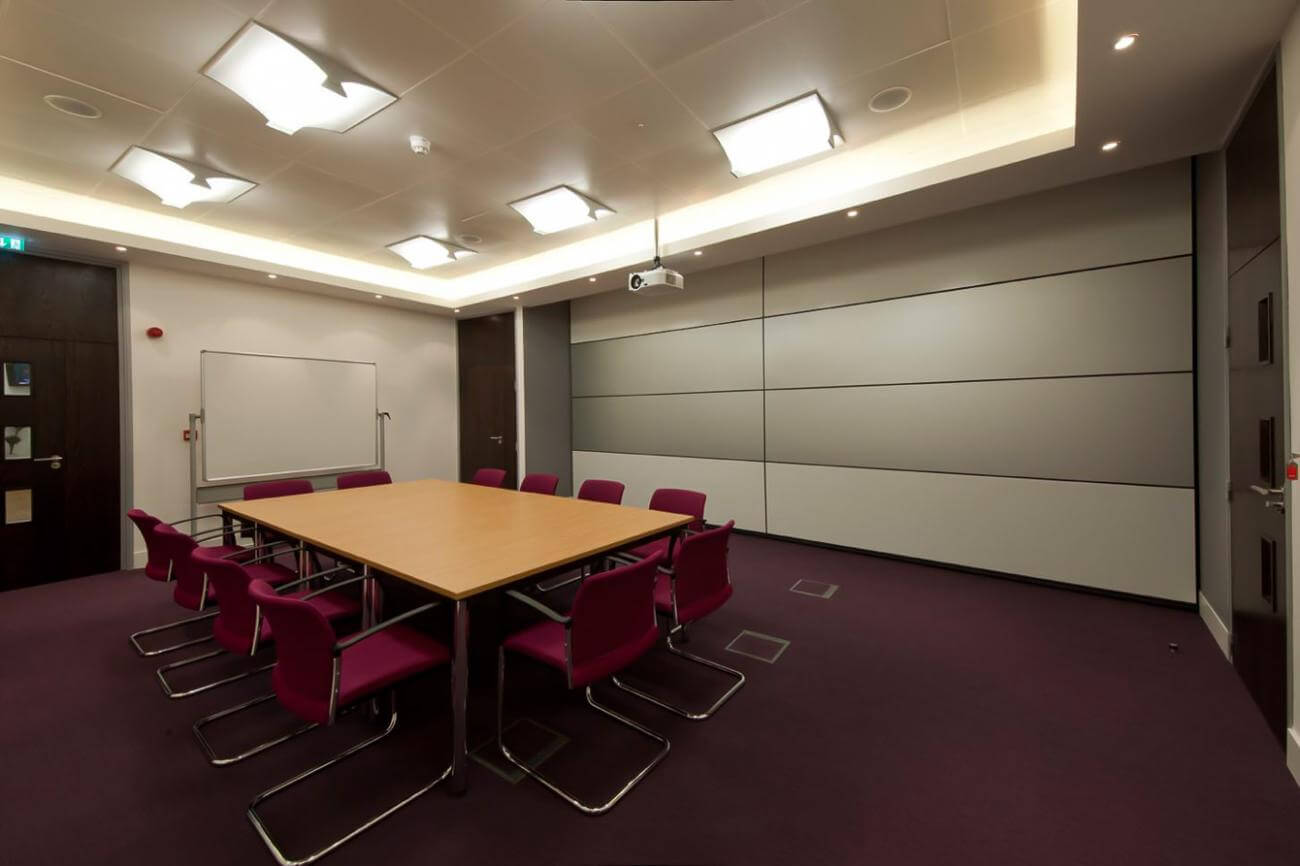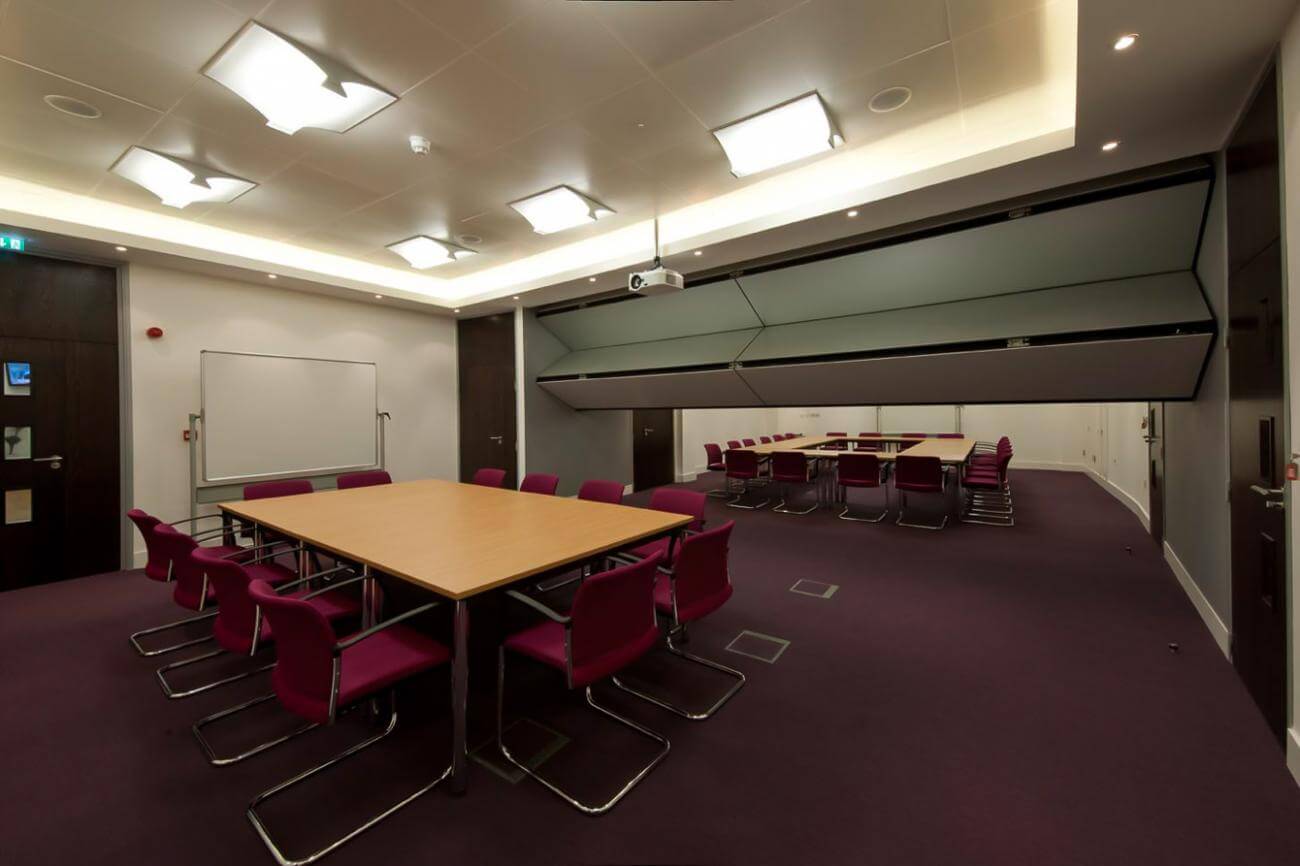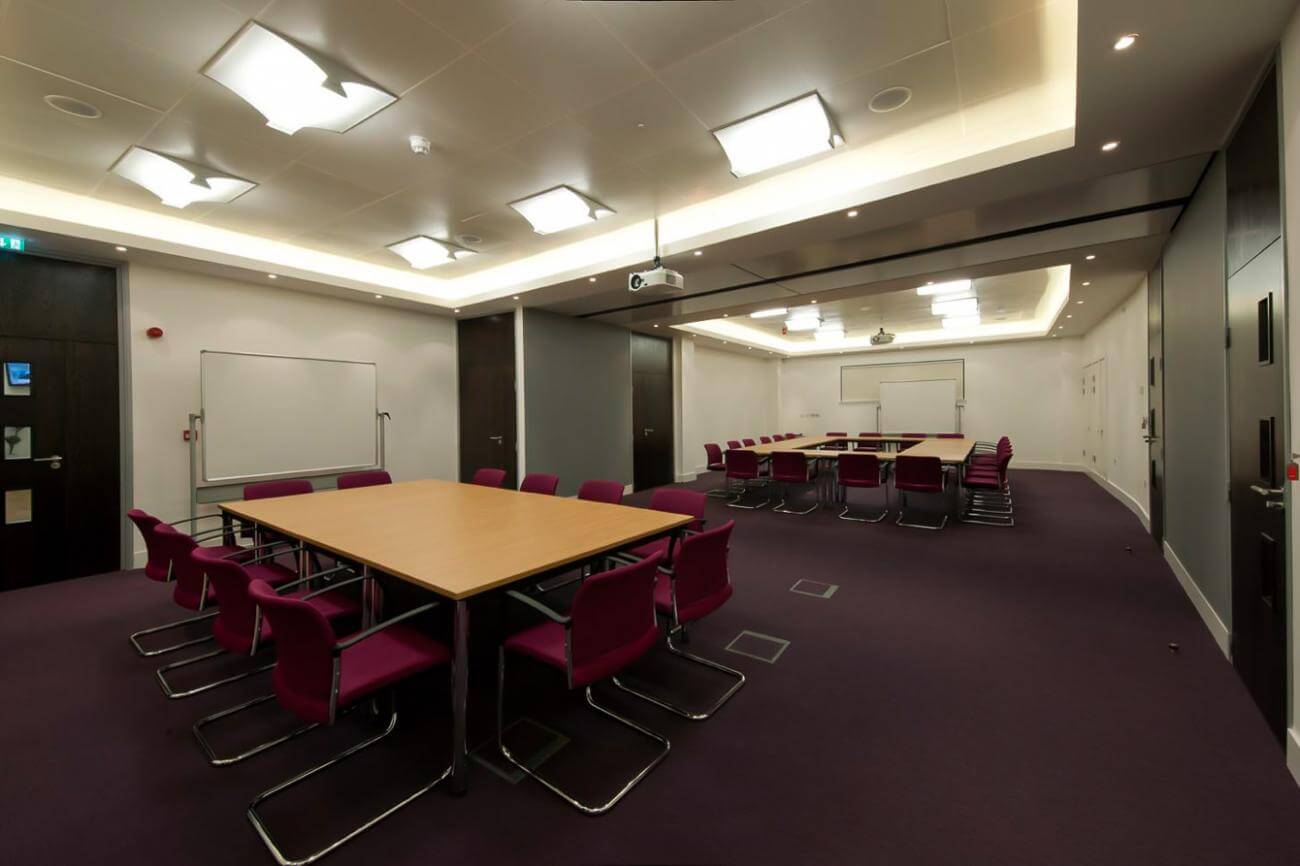Speed & Ease
Simple Operation
Centenary House is the Glasgow office of the NFU – a superb building, finished to the highest environmental standards, with a BREEAM "Excellent" rating and EPC rating of 'B'.
For the training rooms, creating flexible space was essential and Style was appointed by Future Space to work with Morris and Spottiswood.
The key criteria was that the space must be divided with speed and ease, and it also needed to offer crisp, clean lines, deliver acoustic performance and maximise the use of space by not having any pockets for the panels to be stored.
As a fully automatic, vertically operated moveable wall, Skyfold was identified as the ideal solution as it is stored in the ceiling cavity, therefore having no impact on floor space.
“Skyfold is a phenomenal solution for dividing space, and is also very stylish and offers exceptional ease of use through a simple turnkey operation,” said David Louden, Style’s Director for Scotland. “To complement the design of the building, we selected Skyfold Classic with a two-tone finish in silver and grey which looked amazing once in place.
“When using training rooms, privacy is important and the Skyfold product has a 56dB Rw rating, which is a very high specification. It can also be opened or closed in less than 2 minutes, which means the NFU can shut it in order to divide the space for breakout groups during a training course, and re-open it quickly to bring everyone back into the larger space.”
Ewan Stephen from Future Space added, “We’ve worked with Style on many occasions and can always rely on them to offer a great solution. In this instance, we only had 16 weeks from concept to completion and they performed superbly to meet this tight deadline.”
Style In
The Press
Our work receives regular mentions in the press. Learn what industry publications and other media sources have to say about our most recent award-winning projects, major new undertakings or our exclusive partnerships and collaborations. Discover the latest articles right here in one place...





