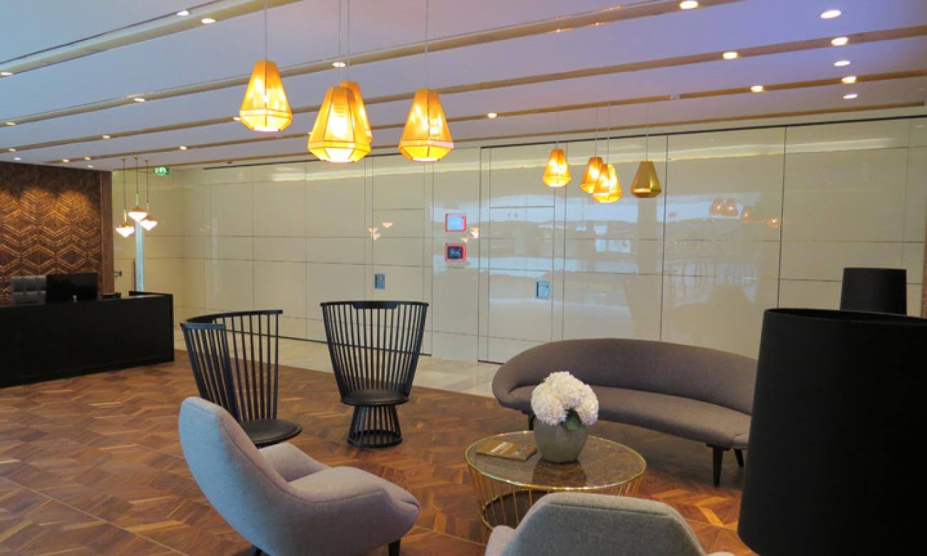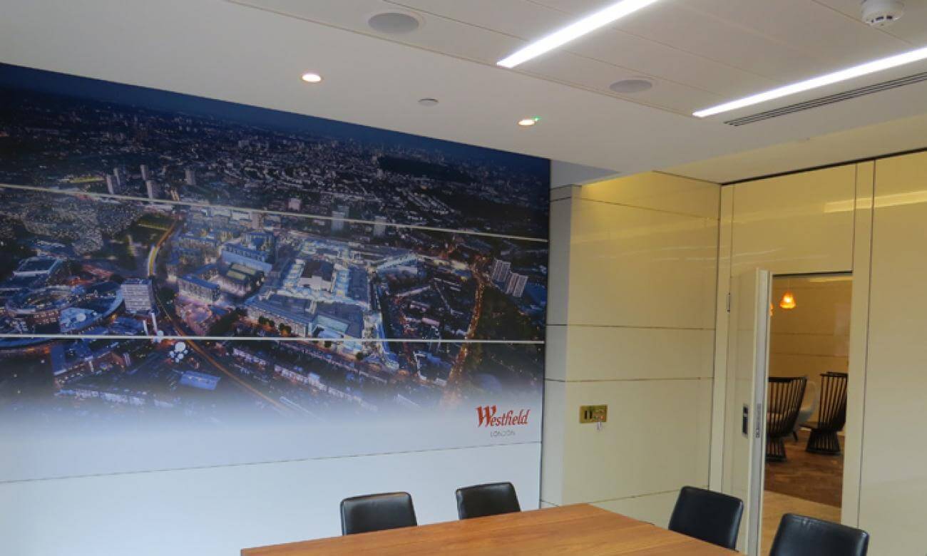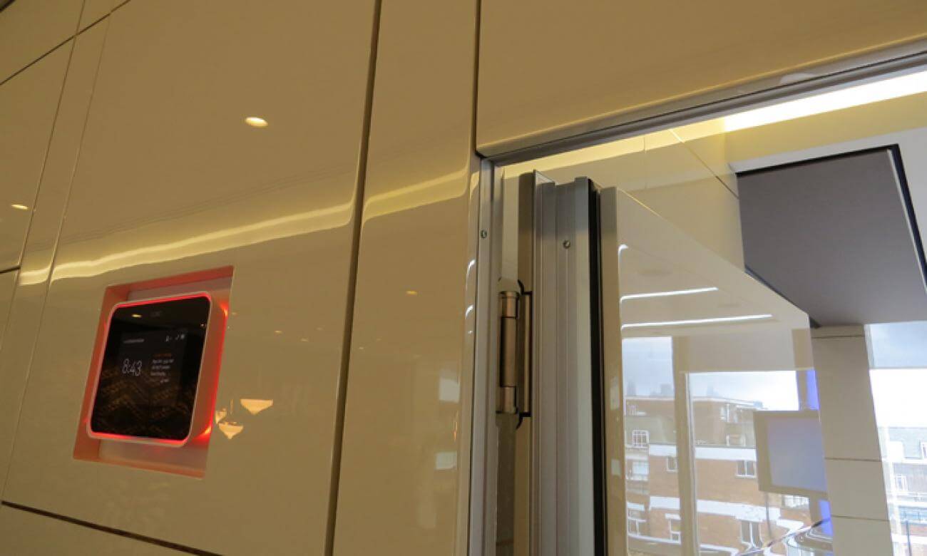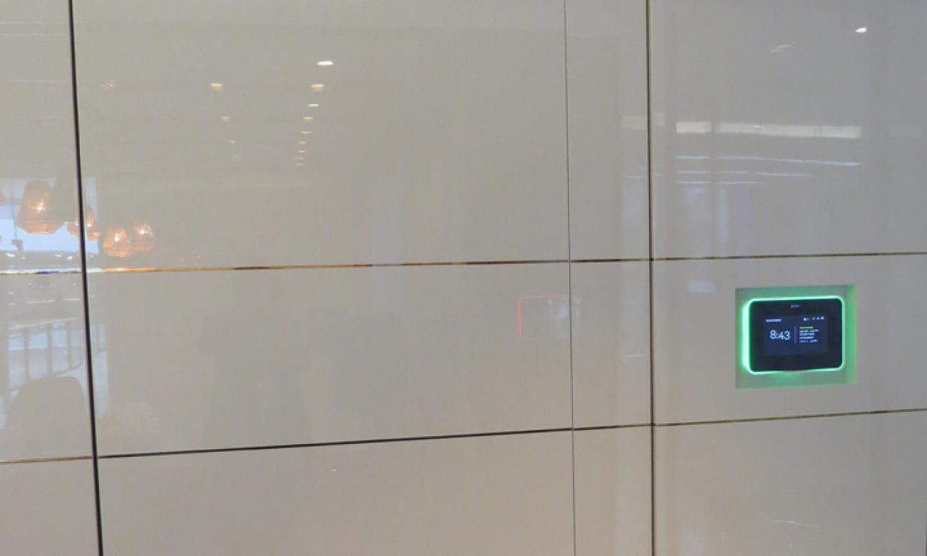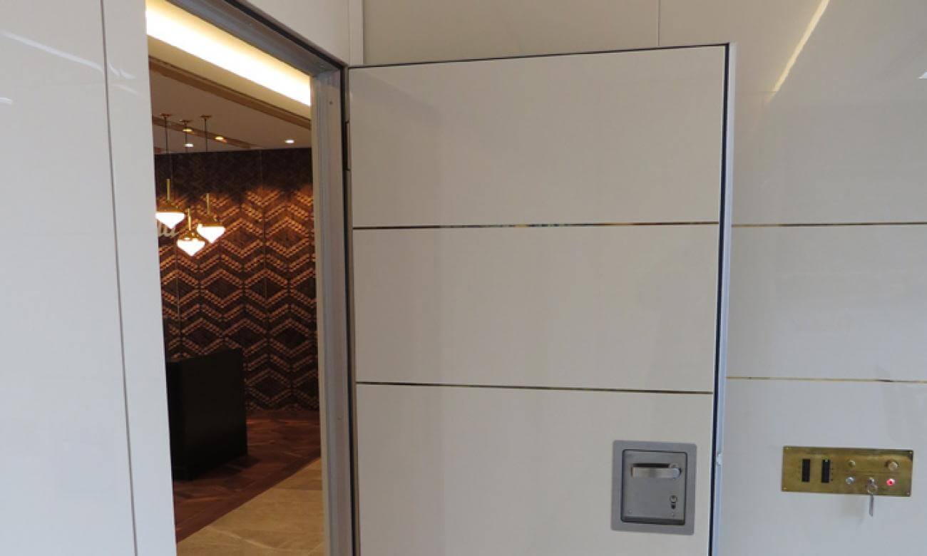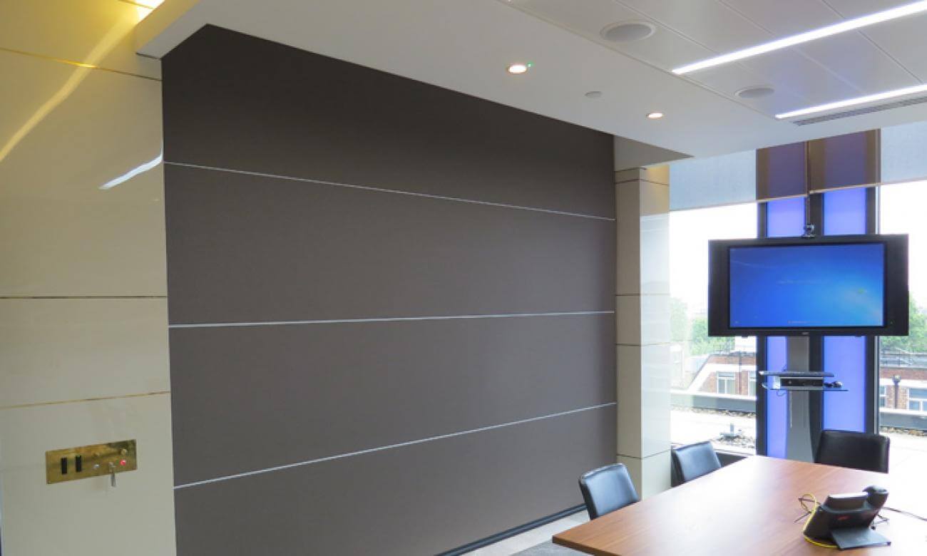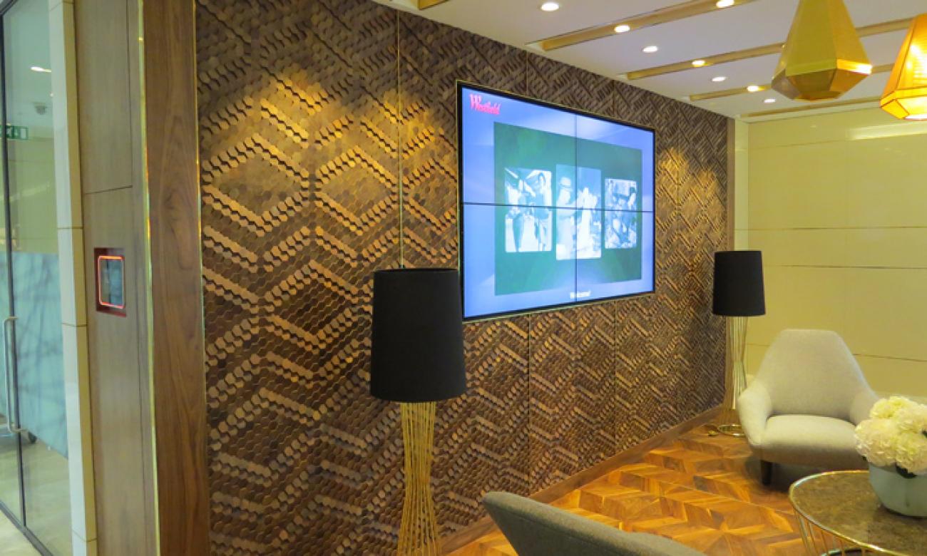A Flexible Configuration
Stunning Results
Westfield Group has one of the world’s largest shopping centre portfolios with 99 centres in Australia, New Zealand, United States, and the United Kingdom.
The Group’s strategy is to develop and own superior retail destinations in major cities by integrating food, fashion, leisure and entertainment and by using technology to better connect retailers with consumers.
As part of a refurbishment of Westfield’s London office in Holborn, Style was specified to create flexible space in the conferencing and meeting rooms, with a sense of panache for this showcase environment.
Working with architects, Woods Bagot, and directly for Westfield, Style installed a combination of two DORMA Varifex and two Skyfolds to deliver an outstanding flexible configuration. Variflex is a manually operable acoustic moveable wall system, perfect for a vast array of room designs and finishes. On this project its superb semi-automatic seal system was utilised to ease operation. Skyfold is the hugely innovative, vertically rising, fully automatic, acoustic partitioning wall, discreetly housed in the ceiling cavity.
A stunning graphics finish of the Westfield brand on the Skyfold was complemented with a beautiful high gloss lacquer laminate finish on the Variflex, with brass inlays to create integrated lines all wonderfully matching the fixed joinery elements. Pass doors enabled access, and the acoustic integrity of both products (an Rw 55dB acoustic rating for the Variflex and Rw54dB for the Skyfold) ensure complete privacy when the walls are closed.
“This is a breathtaking installation,” said Efrem Brynin from Style, “and because Westfield’s conferencing and meeting rooms are just next to the main reception, visitors enjoy its full impact when they arrive.
“Both Variflex and Skyfold are incredibly quick and effortless to manoeuvre, with Skyfold gliding silently into place with the push of a button, and Variflex’s automatic seals making its operation unbelievably simple."
"Quite simply, this is an astounding project and one that we were privileged to have been specified for, thanks to the very high quality of our products, people and design.”
Style In
The Press
Our work receives regular mentions in the press. Learn what industry publications and other media sources have to say about our most recent award-winning projects, major new undertakings or our exclusive partnerships and collaborations. Discover the latest articles right here in one place...
