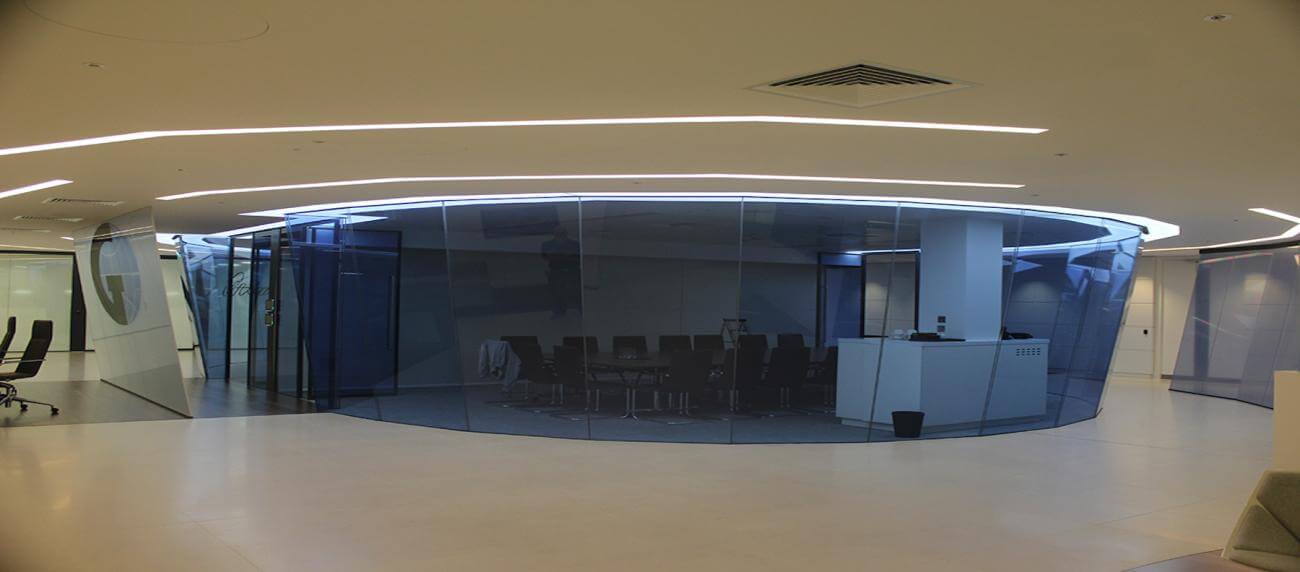Award-Winning
Stunning Design
Arthur J. Gallagher is part of one of the world’s largest insurance brokerage and risk management companies, employing more than 19,000 people worldwide and offering its clients significant international reach and a global network in more than 140 countries.
Working with architects, Scott Brownrigg, and contractor, ISG, Style was asked to provide flexible space in Arthur J Gallagher’s meeting room – a showcase area next to the ground floor reception.
The design won Scott Brownrigg the BCO Best Fit-Out of Workplace Award for London and the South East, and part of this was the inclusion of a Skyfold – the innovative, fully automatic, vertically rising moveable wall offering a balance between practicality and finesse.
Housed in the ceiling cavity, this outstanding moveable partitioning wall isn’t visible when not in use, taking up no floor space whatsoever. Yet, at the push of a button it glides silently and quickly from the ceiling into place, sub-dividing the meeting room with acoustics of 51dB.
Scott Brownrigg’s winning design focuses on two oculus shaped atria spaces and the feature of the ground floor is a special sloped faceted glass oculus meeting room which appears to drop the atrium through the building however the atrium actually stops at the 2nd floor.
The oculus room is separated by the Skyfold wall that opens from its ceiling housing, allowing the space to be reconfigured in a very short space of time.
“We were delighted to have played our part in creating this stunning and adaptable interior design at Arthur J Gallagher,” said Julian Sargent, Style’s group managing director.
“The Skyfold has a Moharam glint fabric finish to complement the beautiful interior design of the building, and is a stunning showcase feature of these very impressive offices.”
Style In
The Press
Our work receives regular mentions in the press. Learn what industry publications and other media sources have to say about our most recent award-winning projects, major new undertakings or our exclusive partnerships and collaborations. Discover the latest articles right here in one place...











