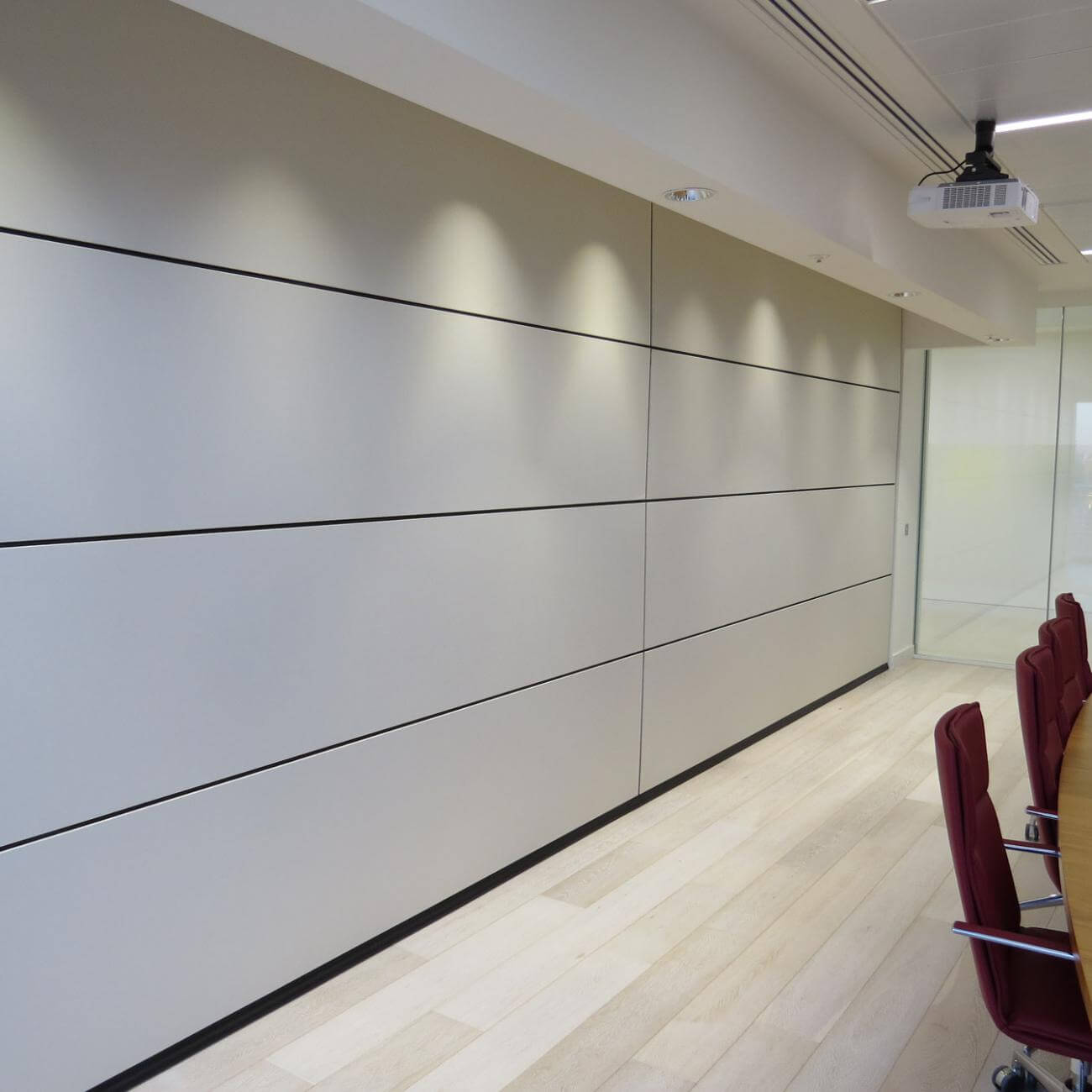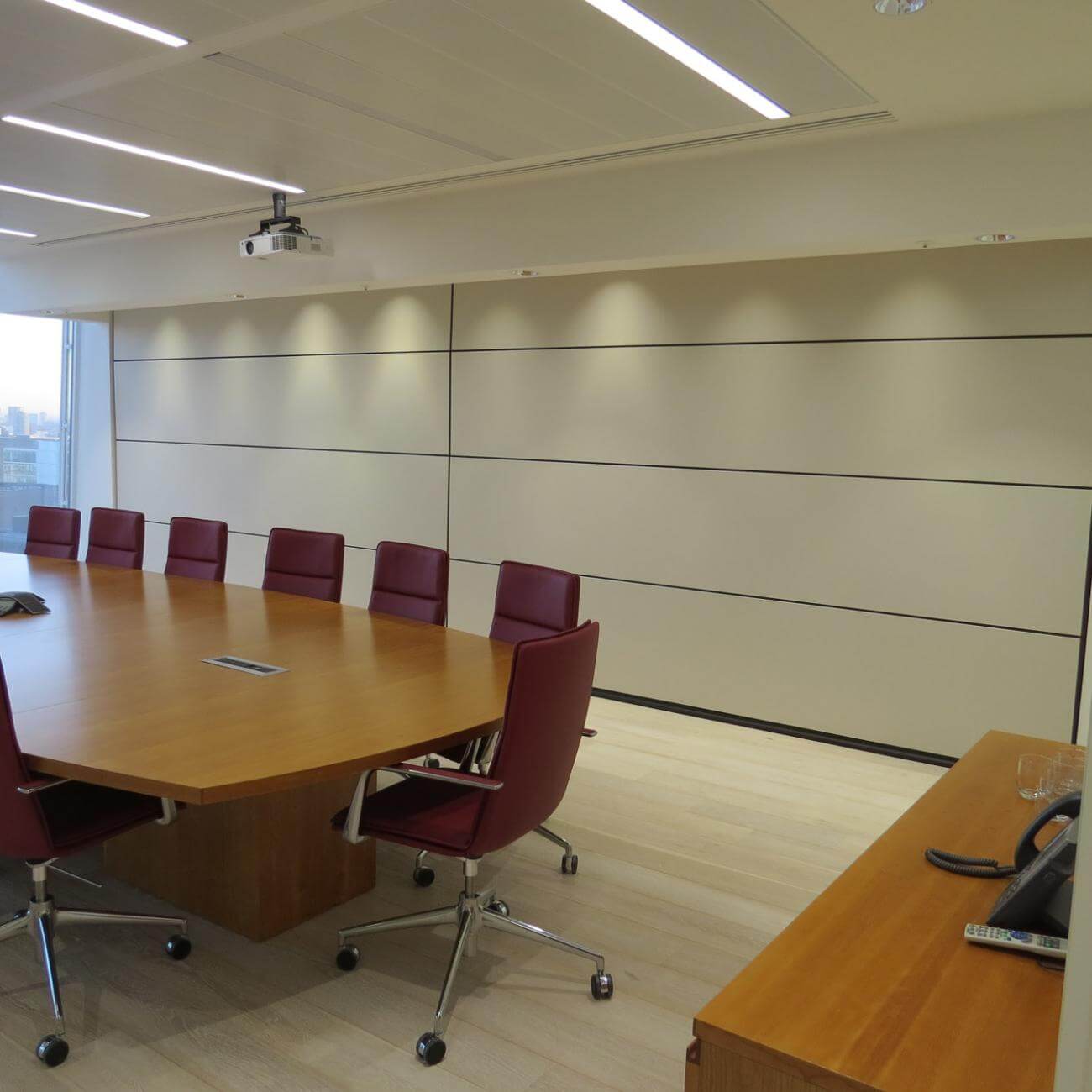A Flexible Boardroom
A Landmark Building
Duff & Phelps is a leading global financial advisory and investment banking firm. It advises clients in the areas of valuation, M&A and transactions, restructuring, alternative assets, disputes and taxation – with more than 1,000 employees serving clients from offices in North America, Europe and Asia.
With the spotlight on businesses moving into The Shard, Duff & Phelps will always be known for being the first commercial fit out in the tower.
Working with architects, Gensler, and contractor, Paragon Interiors, Style also became the first partitioning walls specialist to be entrusted with creating flexible space in London’s new landmark building.
To maximise floor space, and create a real sense of panache, Skyfold was chosen as the ideal solution for Duff & Phelps’ boardroom. As a vertically rising, fully automatic, acoustic moveable wall, Skyfold is housed discreetly in the ceiling cavity lowering silently into place with the push of a button.
“We were thrilled to have been chosen for the first commercial fit-out in the Shard,” said Julian Sargent, Style’s group managing director, “and delighted it was for a firm of such global pedigree as Duff & Phelps.
“Not only is Style very well respected in London for our work with many major corporates, we are also held in very esteem for the quality of our project management, health and safety record and overall working practices.
“In a building such as The Shard, these vital ingredients become extremely important and our selection is often not just to do with our partitioning wall solutions but the quality of our people, processes and practices too when on-site.
“This first project was on the 14th floor and we look forward to working with many other clients further up the tower!
Style In
The Press
Our work receives regular mentions in the press. Learn what industry publications and other media sources have to say about our most recent award-winning projects, major new undertakings or our exclusive partnerships and collaborations. Discover the latest articles right here in one place...









