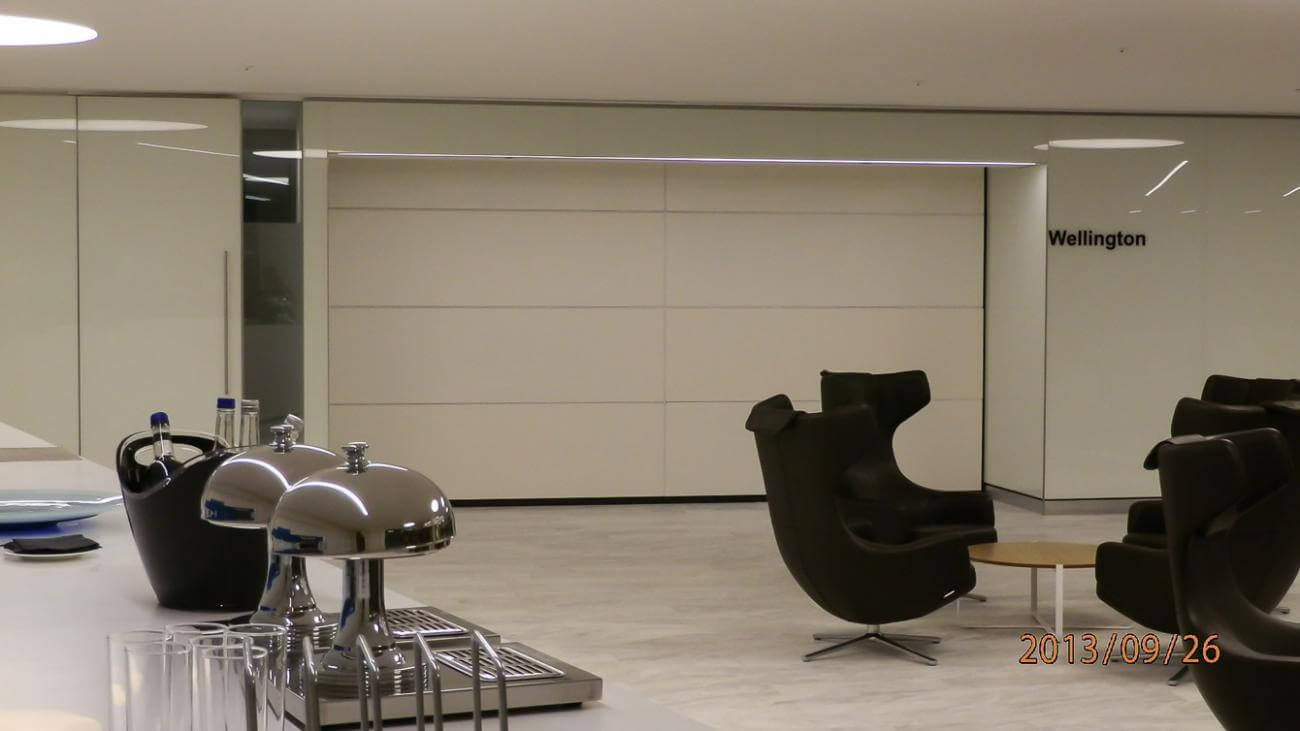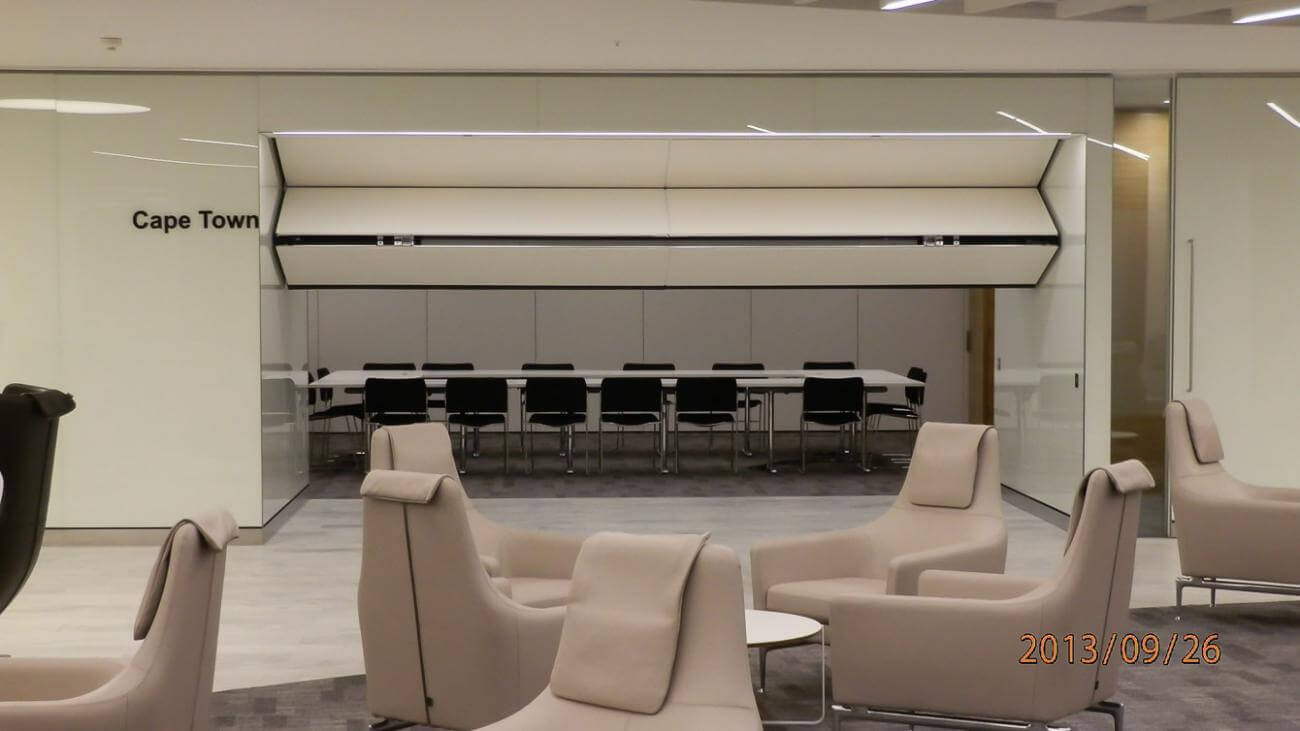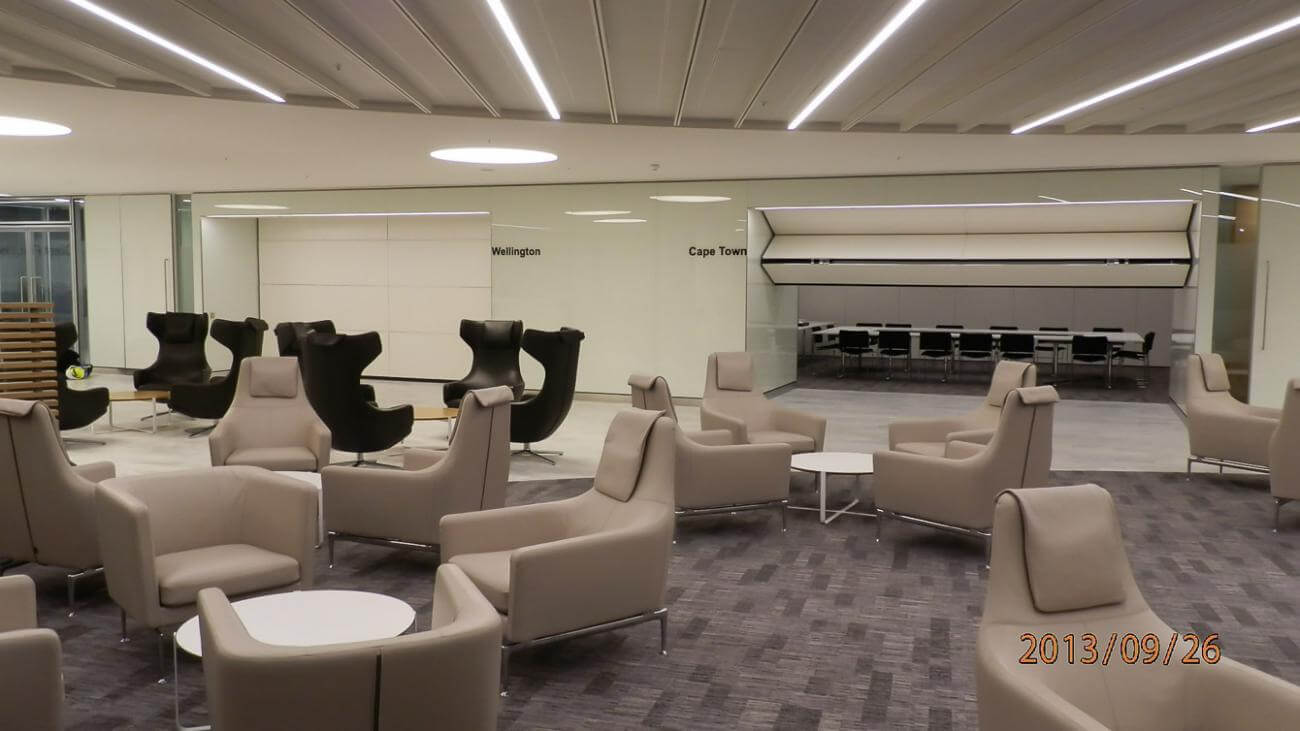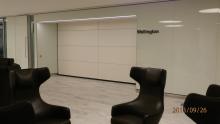Fast & Flexible
Innovative Partitions
Jardine Lloyd Thompson (JLT) is one of the world's largest providers of insurance, reinsurance and employee benefits related advice, brokerage and associated services.
The company owns offices in 39 territories with 9,000 employees, serving 135 countries. Working with architects, M Moser and ISG Contractors at JLT’s state of the art headquarters in London, Style was specified to install 2 Skyfold partitioning systems, side by side, in the auditorium.
Skyfold is the innovative, fully automatic, vertically rising, acoustic partitioning wall which is housed in the ceiling cavity to maximise floor space. With the push of a button, Skyfold glides silently and effortlessly into place with rubber seals creating an acoustic barrier of 56dB Rw. Once in place, meetings and events can be conducted either side without interruption, the wall activated in an instant to create open space.
“These are the headquarters of a global brand,” said Julian Sargent, Style’s group managing director. “As a result there was very high expectation to deliver a partitioning wall system that was practical in providing fast and flexible room space, but also highly complementary to the overall style and elegance of this stunning building. This was a vital, client-facing part of JLT’s offices which had to represent the hallmarks of a highly prestigious organisation."
“Skyfold is ideal for these corporate requirements. It is a phenomenal moveable wall system, because you wouldn’t even notice it in the room when open. However, it sub-divides space with speed and ease and for JLT we matched the interior design of the auditorium on both walls with a vescom white fabric finish on one side, and a smooth, elegant white finish on the other.”
Style In
The Press
Our work receives regular mentions in the press. Learn what industry publications and other media sources have to say about our most recent award-winning projects, major new undertakings or our exclusive partnerships and collaborations. Discover the latest articles right here in one place...

















