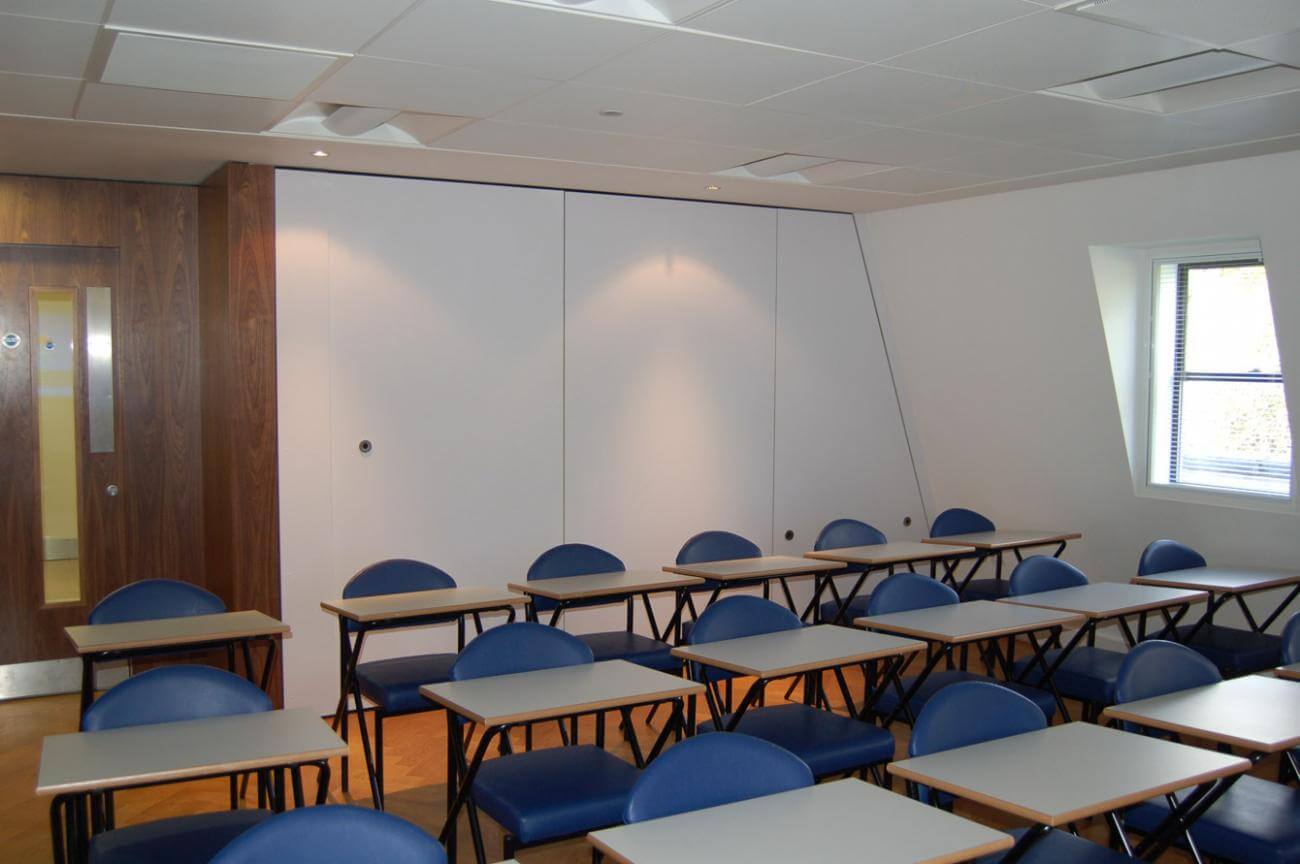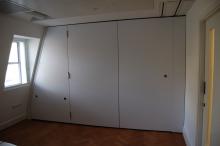Flexible Options
Easy Reconfiguration
Le Cordon Bleu in Bloomsbury Square, London is a leading Culinary School renowned worldwide for the quality of the chefs it trains. Its classrooms and demonstration areas are often used for a multitude of teaching activities, and for groups of students frequently varying in number.
With this in mind it was important to create flexible space so that the rooms could be reconfigured with ease, opening them out into an expansive space, or creating a number of smaller classes.
Specified by Barr Gazetas Architects, Style was appointed to provide a moveable wall solution on both the first and fourth floors, working with Virtus Contracts. Four partitioning walls were required, and due to the low ceiling height, DORMA Variflex was deemed the most suitable option due to its ability to accommodate tighter vertical spaces; an acoustic performance of Rw55dB selected.
One of the Variflex manual operable walls had to provide an interface with a Mansard roof; the client wishing to retain this feature rather than seal it off – all in order to maximise floor space and provide a more attractive interior design in keeping with the building. A bespoke panel was provided with an angle to match the building's. The layout was also designed to have the flexibility of using the wall in 2 positions, and with 3 stacking options!
“We’ve been specified by Barr Gazetas a number of times”, said Julian Sargent, Style’s managing director, “and it’s always pleasing to know that we are delivering such quality products, people and processes that an architect turns to us for installations time and again.
“We also often work with Virtus Contracts too, and we are acutely aware of our important role in ensuring projects are delivered professionally, on time and within budget which is something we have an enviable reputation for."
“The Variflex is an excellent product, (available up to Rw60dB) and with its high pressure laminate finish it was not only a very practical solution for a learning environment, but also a stylish one too."
Style In
The Press
Our work receives regular mentions in the press. Learn what industry publications and other media sources have to say about our most recent award-winning projects, major new undertakings or our exclusive partnerships and collaborations. Discover the latest articles right here in one place...



















