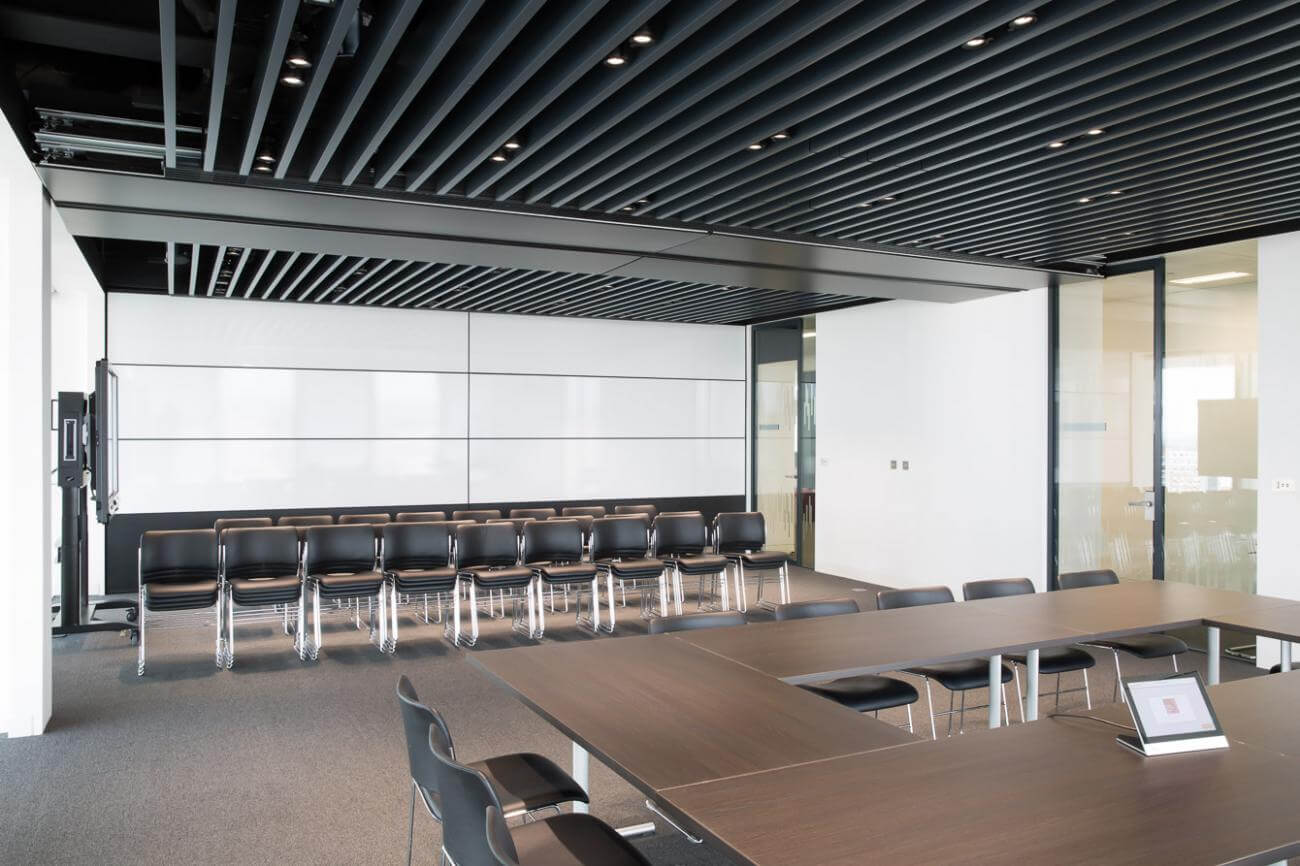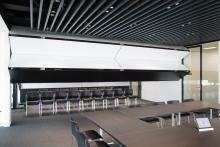Classy, Chic Design
Fully Automatic System
Wragge Lawrence Graham & Co is a UK-headquartered international law firm providing a full service to clients worldwide. Making a real connection with its people and clients, the firm uses commercial and innovative thinking to provide the legal solutions clients need to thrive and prosper.
Working with contractor, Wates, and Weedon Architects, Style was specified to install 6 Skyfold moveable, partitioning walls in the firm’s meeting rooms, restaurant and conference/seminar suite.
Skyfold is the revolutionary vertically rising, fully automatic acoustic moveable wall system, housed discreetly in the ceiling cavity and which glides quickly and silently into place at the push of a button. Hugely popular within the corporate sector it not only delivers practical, flexible space, but is an impressive showcase for client areas.
In the training rooms, Style provided a white board finish so that, when in place, the wall could be written on. In the seminar suite, meeting room and conference area a classy fabric finish provided chic interior design. In all areas, Skyfold offered outstanding acoustics reaching up to 56dB Rw.
"The speed at which the Skyfolds allow us to divide the various areas is invaluable,” confirms Penny March, director of Wragge Lawrence Graham & Co. “There is no fuss and, in fact, they are actually rather impressive as they descend from the ceiling.”
“We were delighted to have been specified to work with such a major global brand as Wragge Lawrence Graham & Co,” said Style’s director for the midlands, Mike Fine.
“This is an incredibly impressive city centre office in the heart of Birmingham’s growing financial quarter, and Skyfold was the perfect product because it is ideal for boardrooms, training areas, conference facilities and other vital meeting areas.”
Style In
The Press
Our work receives regular mentions in the press. Learn what industry publications and other media sources have to say about our most recent award-winning projects, major new undertakings or our exclusive partnerships and collaborations. Discover the latest articles right here in one place...



















