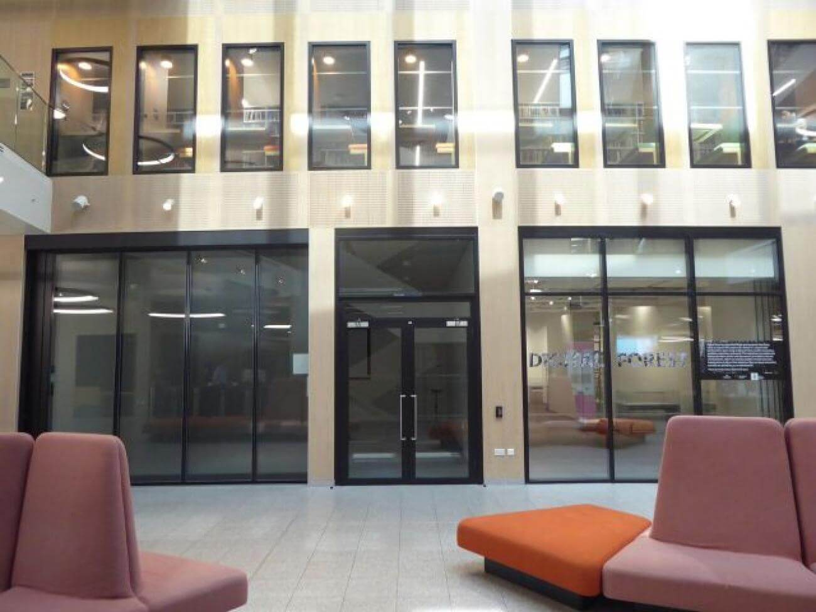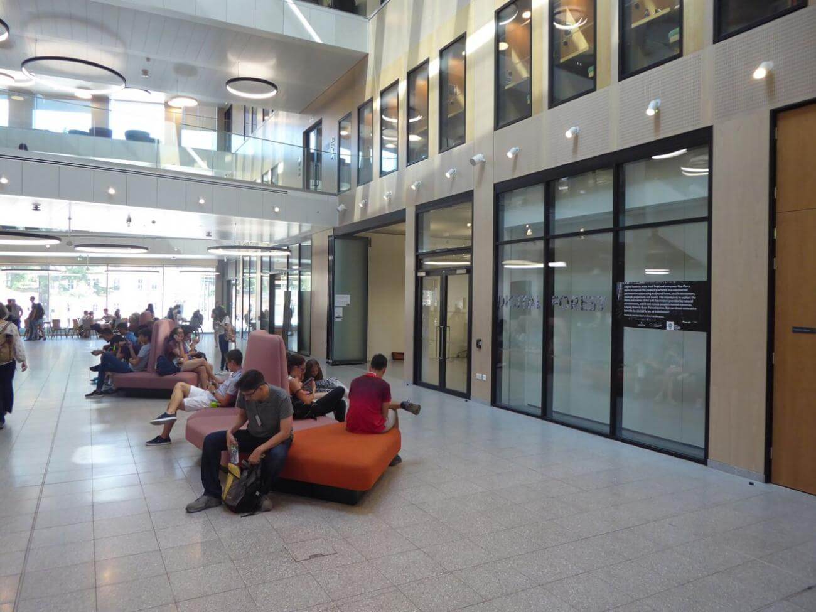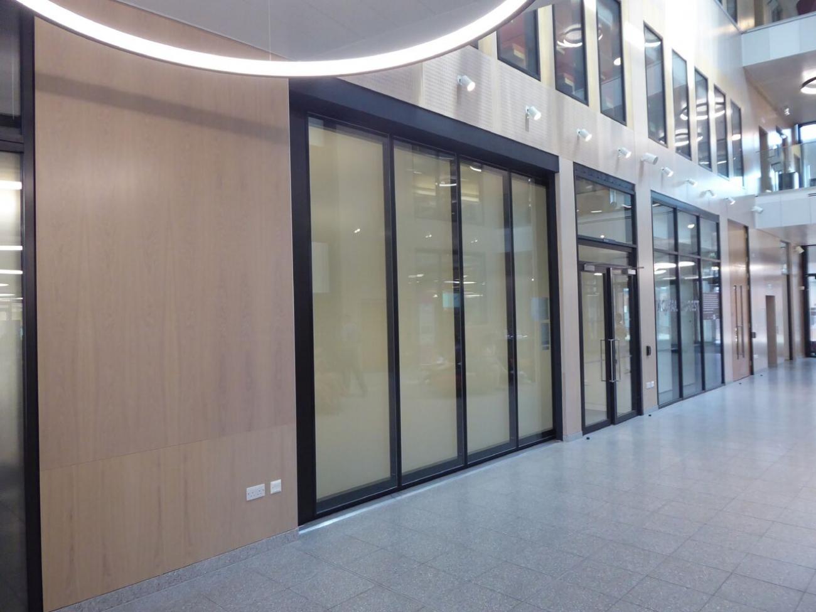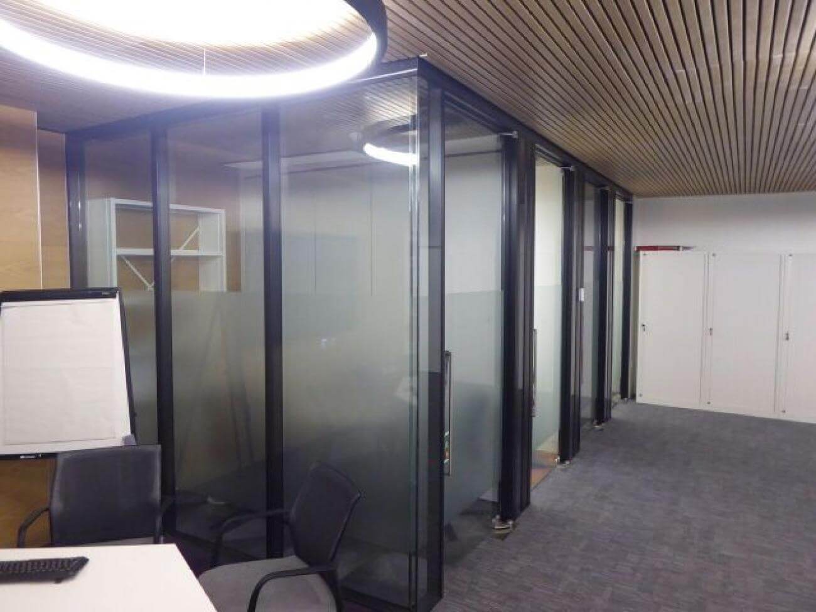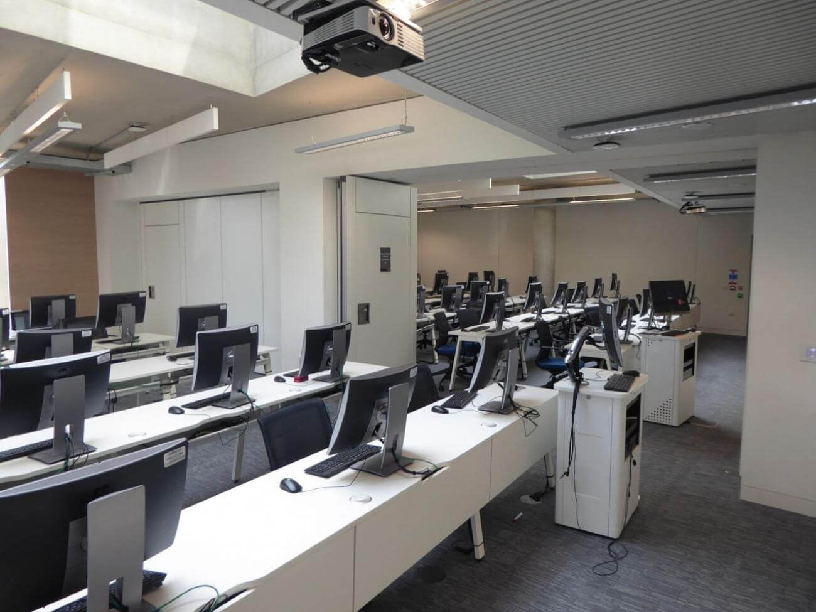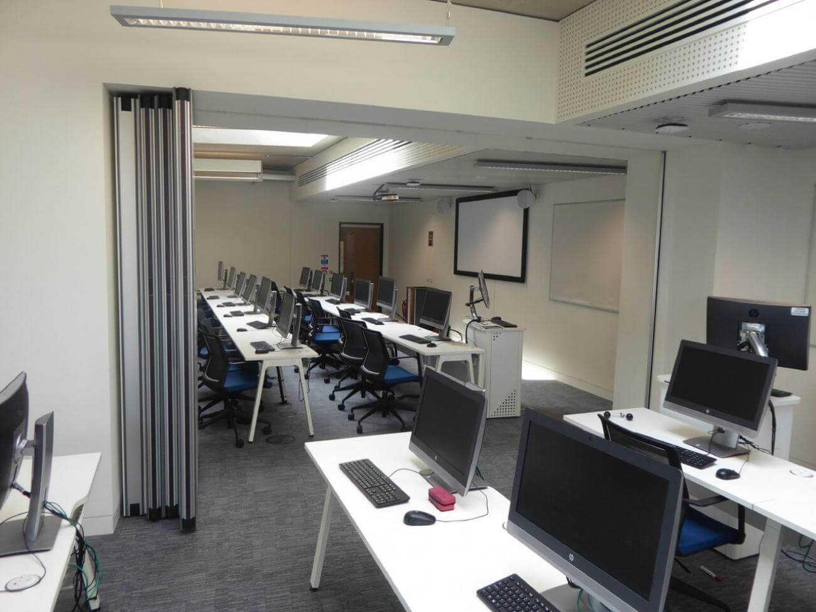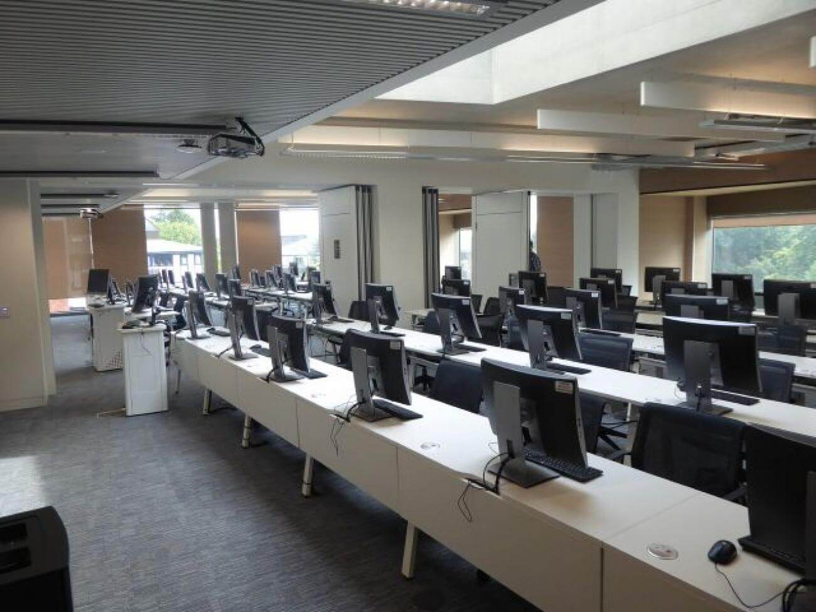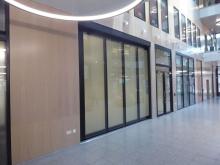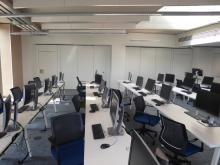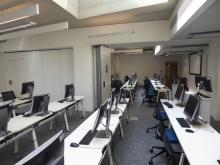Extensive room flexibility
at leading University
Royal Holloway University is a pioneering university, steeped in history and culture, yet constantly evolving and adapting to the demands of modern higher education.
As one of the UK’s leading research-intensive universities, Royal Holloway is home to some of the world’s foremost authorities in the sciences, arts, business, economics and law.
The demand for flexible space at the University was extensive and, working with contractor, Geoffrey Osbourne, and Associated Architects, Style was asked to install many very different moveable walls, demonstrating the breadth of its portfolio.
The specification was also far from the norm. In one room, for example, the University wished to include hanging rail inserts so that art could be displayed on the moveable wall panels for exhibitions.There was also a need for added acoustic protection and visual privacy in the reception area, as and when required.
As a result, Style was brought into the process early to assist and advise on the design, bringing practical, aesthetic and cost saving benefits. Not only did Style find a solution for hanging art on the panels, its experts recommended that the panels in one room would better match the adjacent outside glass frontage if their height was increased. This not only created a visual improvement, it also allowed the contractor to save money as they no longer needed to provide a structural support and large bulkhead – simply because the increased height gave the opportunity to fix the moveable wall directly to the concrete slab above.
The final arrangement for Royal Holloway University involved a 50 dB Rw DORMA glass wall in the events seminar room, a DORMA Variflex system in the events space, which enabled the art to be displayed on its panels, a 56dB Rw acoustic DORMA moveable wall in the PC Training rooms, a 46dB Rw folding wall in a clinic room, and a 56dB Rw DORMA moveable wall in the meeting rooms.
“This is a great example of how Style can adapt to a wide range of demands in creating flexible space,” said Julian Sargent, Style’s group managing director.
“It also demonstrates where we can add value if we are brought into the process early, by advising on room configurations, products, acoustics and aesthetics.
“In the reception area the glass system gives light, the PC rooms can be opened up or divided into smaller units as required, and the clinic and meeting rooms can both cater for differing needs each and every day. It really is an exceptional example of our product range.”
Style In
The Press
Our work receives regular mentions in the press. Learn what industry publications and other media sources have to say about our most recent award-winning projects, major new undertakings or our exclusive partnerships and collaborations. Discover the latest articles right here in one place...

