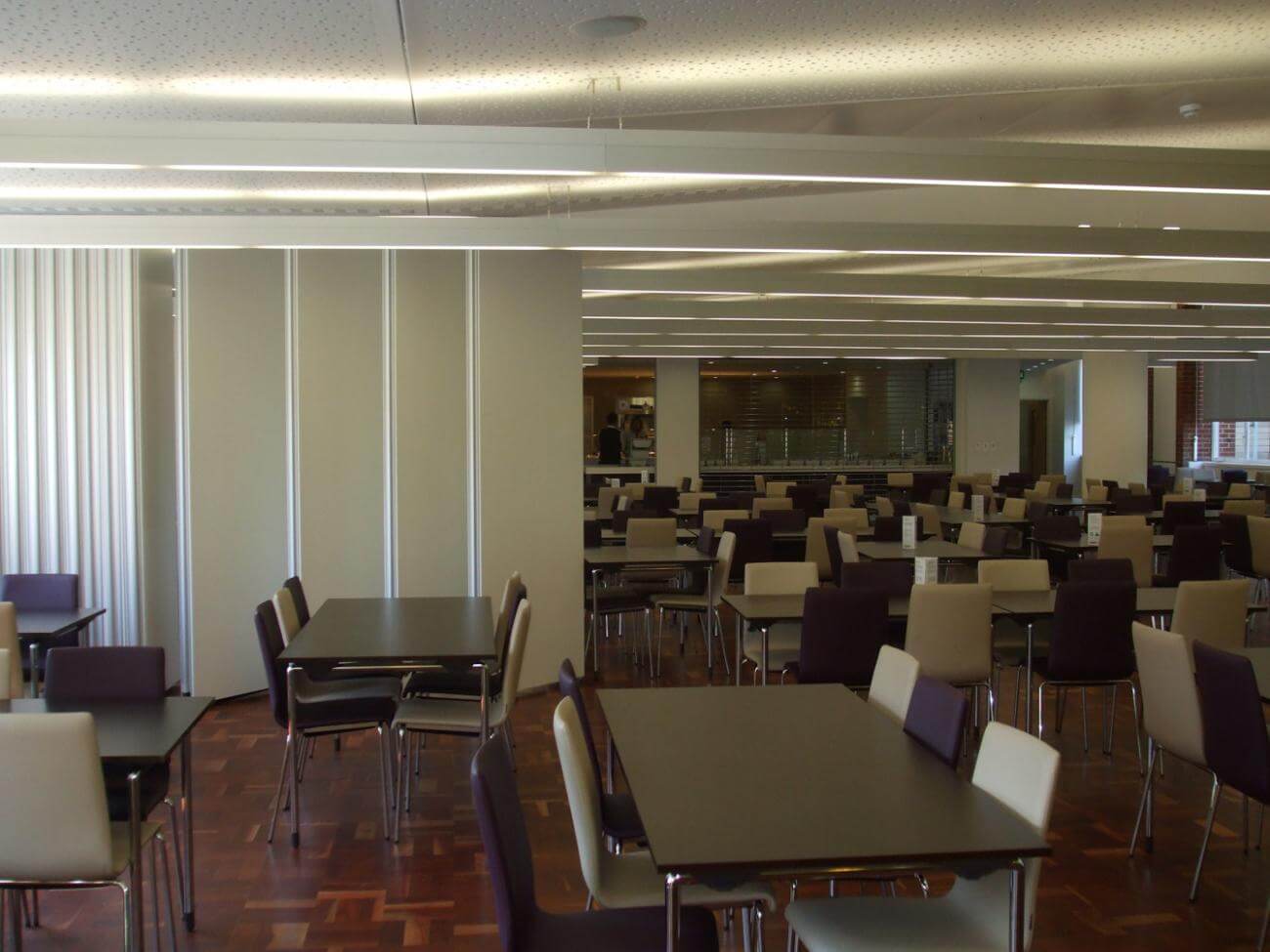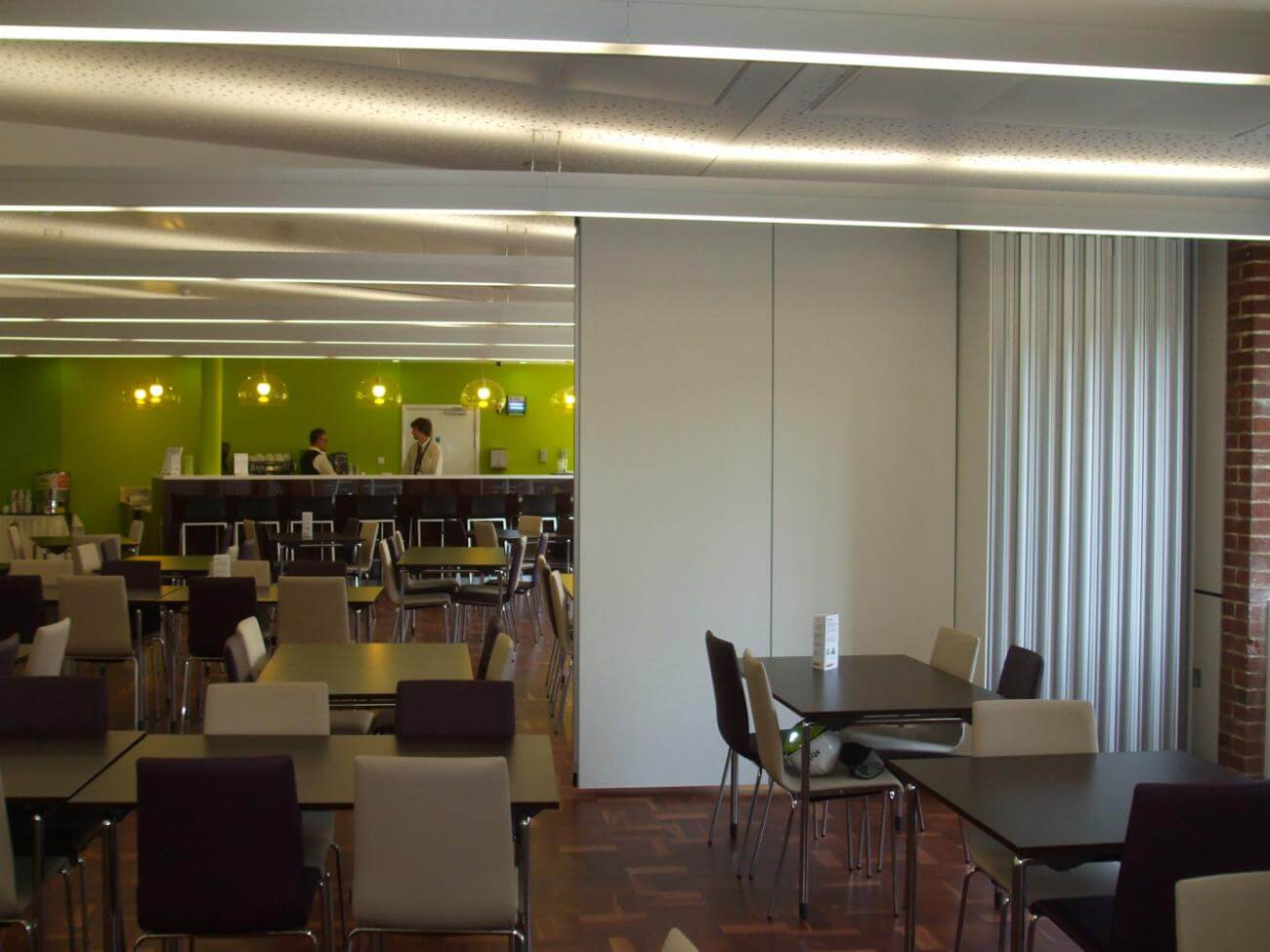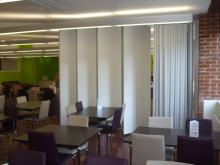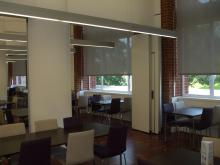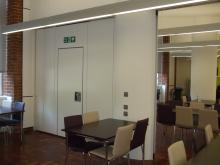Maximising Space
A Stylish Solution
The University of Sussex was the first of the new wave of universities founded in the 1960s, receiving its Royal Charter in August 1961. Nearly 50 years on, the University has become a leading teaching and research institution.
As with any educational establishment, rooms can be used for a multitude of purposes and by creating flexible space maximises the opportunity for the University to use its facilities to full potential.
Bramber House, at its Falmer Campus, is a good example of how space can be sub-divided for different purposes depending on the time of day. At meal times, an area on the first floor is a restaurant. However, rather than leave that space empty outside of meal times the University uses it for teaching and other student meetings. To provide privacy and to better define and segregate the space, Style was appointed to work with main contractor Interserve and Architects HNW to provide two moveable partitioning walls that could be operated with speed and ease.
DORMA Moveo was chosen with its 55dB acoustic rating to offer enhanced privacy, and because it is a very light system it is effortless to move. The Moveo system also provided the University with a solution in white that was aesthetically pleasing, complementing the overall style of the room.
“We work with a large number of educational establishments and a key challenge for them is to optimise the use of all space at all times,” said Keith Way, Style’s Director for the South East. “With budgets tight they cannot afford to leave rooms underutilised which is why there is a great deal of demand for operable walls at schools, colleges and Universities."
“Everyone involved in this installation was delighted with the final outcome, and University staff can now use that area either as two rooms or one large area which gives them options which weren’t previously available to them.”
Style In
The Press
Our work receives regular mentions in the press. Learn what industry publications and other media sources have to say about our most recent award-winning projects, major new undertakings or our exclusive partnerships and collaborations. Discover the latest articles right here in one place...


