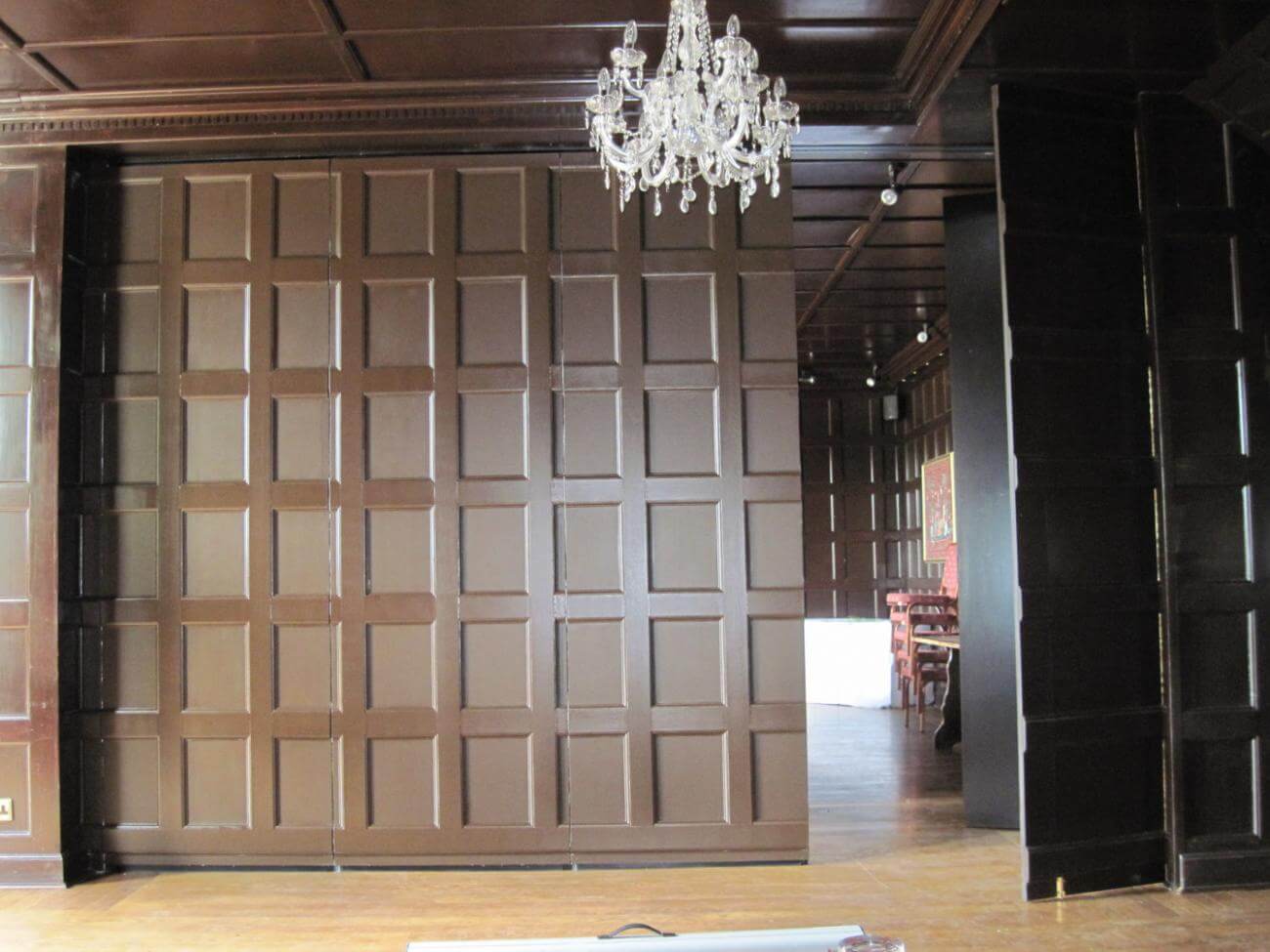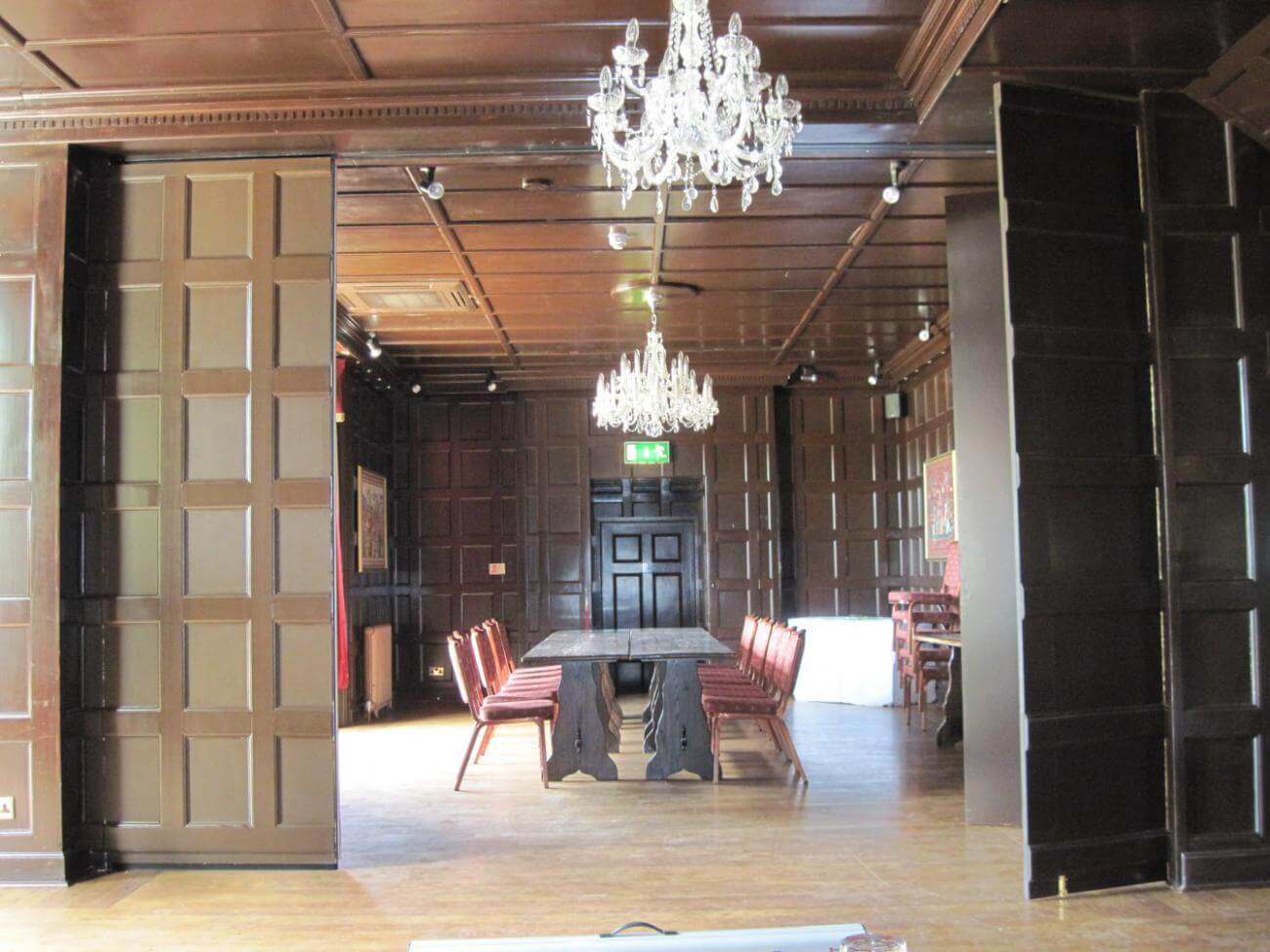A Listed Building
Classic & Traditional
Located in the heart of the New Forest, Bartley Lodge is a classic country hotel in Cadnam. A Grade II listed building surrounded by 8 acres of grounds. As with any listed building, renovation or development work comes under close scrutiny.
Bartley Lodge already had a moveable partitioning wall in their main conference room, used for meetings, weddings and other functions, however it needed replacing with a new system which would remain sympathetic to the room. Working with contractors, Raymond Brown and architects, Peter Collier Associates the main challenge for Style was to match the internal oak wood panelling that was a feature of this stunning room as well as maintain the line of the wall and re-use the existing parking area.
With its many design and construction variants DORMA Variflex was selected as the most suitable option, largely based on its adaptability which would enable Style to match it accurately to the environment.
“This is a very old building that demanded a great deal of care and respect,” said Julian Sargent, Style’s Managing Director.
"In addition to matching the room’s aesthetic style, the panel dimensions needed to be coordinated to ensure the faces matched the ceiling and surrounding walls.
"We also extended the carrier stems to enable encasement in matching joinery to cover the underside of the track. However, you expect these challenges when working on older properties and we have a great deal of expertise in this area."
"And when you look at the final outcome it is truly breathtaking. Certainly, no-one would know that these were moveable partitioning walls as they blend in beautifully.”
Style In
The Press
Our work receives regular mentions in the press. Learn what industry publications and other media sources have to say about our most recent award-winning projects, major new undertakings or our exclusive partnerships and collaborations. Discover the latest articles right here in one place...















