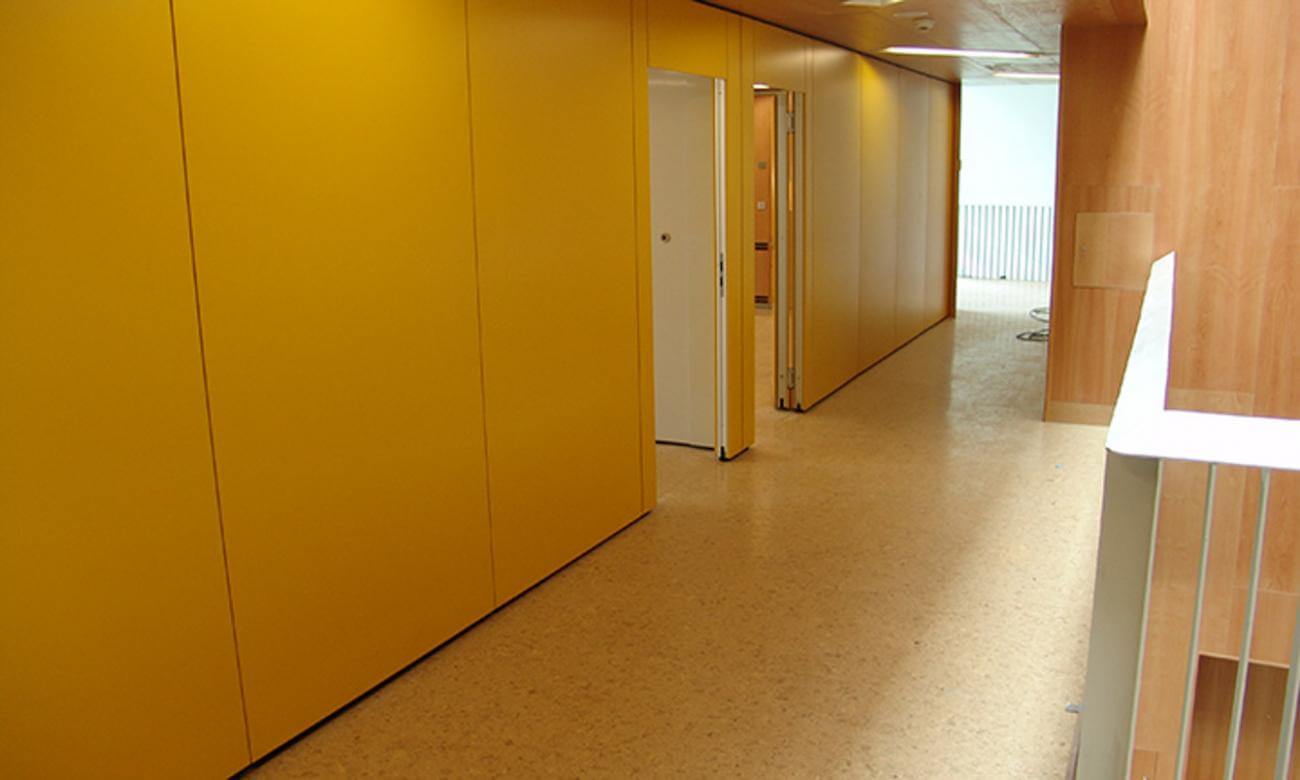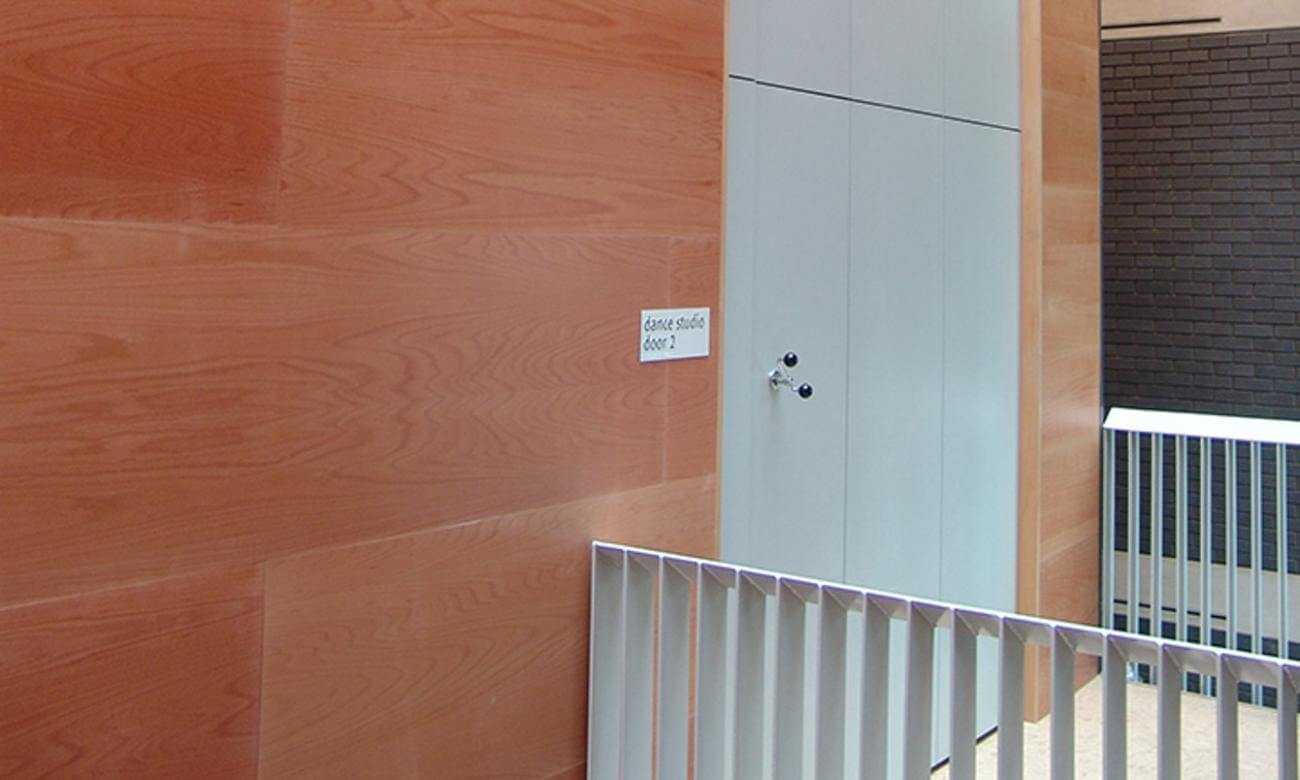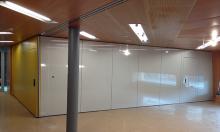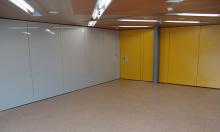Forward-Thinking
Flexible Space
Doncaster’s new performance venue, called Cast, includes a 620 seat auditorium, flexible studio space, a drama studio, dance studio, education and ancillary space, and a large foyer with a café. It offers the opportunity for creative and cultural exchange to take place between artists and audiences and attracts local, national and international companies to its spaces.
Working with Vinci Construction and RHWL Architects, Style was specified to create flexible space in two very distinct parts of the venue.
The first requirement was in the dance studio where a very high acoustic performance was required. As a result, Style installed two 4500mm high 49dB (Rw) DORMA Variflex walls face to face with only 220mm gap between them.
The second area was a performance studio requiring the flexibility to create different room sizes and scenarios dependent on the function and the amount of people in attendance
Style installed two 49dB (Rw) DORMA Variflex walls in a ‘T-Shape’ design. By doing so the client could set up one large room, two smaller rooms or leave one entire open space. The design was made so that the two walls could also be used as three individual walls. This offered additional adaptability to use half of the bigger wall to create a smaller single room, left or right of the open space.
“This is a stunning building and we were delighted to be appointed to create flexible, modern and very forward-thinking use of the space,” said Andy Gibson, Style’s director for the north.
“As well as meeting the acoustic standards, complementing the interior design and creating configurations to make this a truly innovative building, we also devised a special Variflex partitioning panel in the performance studio to cater for a sloping exterior wall."
“The dissecting wall in the performance studio was finished in ‘Magnetic Writeable Board Grey’ so that it could be used for marking up/writing on during classes, and the larger wall was finished in a special ‘Westag Getalit’ HPL laminate that was ‘Sun Yellow’ resulting in a solution of real elegance.”
Style In
The Press
Our work receives regular mentions in the press. Learn what industry publications and other media sources have to say about our most recent award-winning projects, major new undertakings or our exclusive partnerships and collaborations. Discover the latest articles right here in one place...













