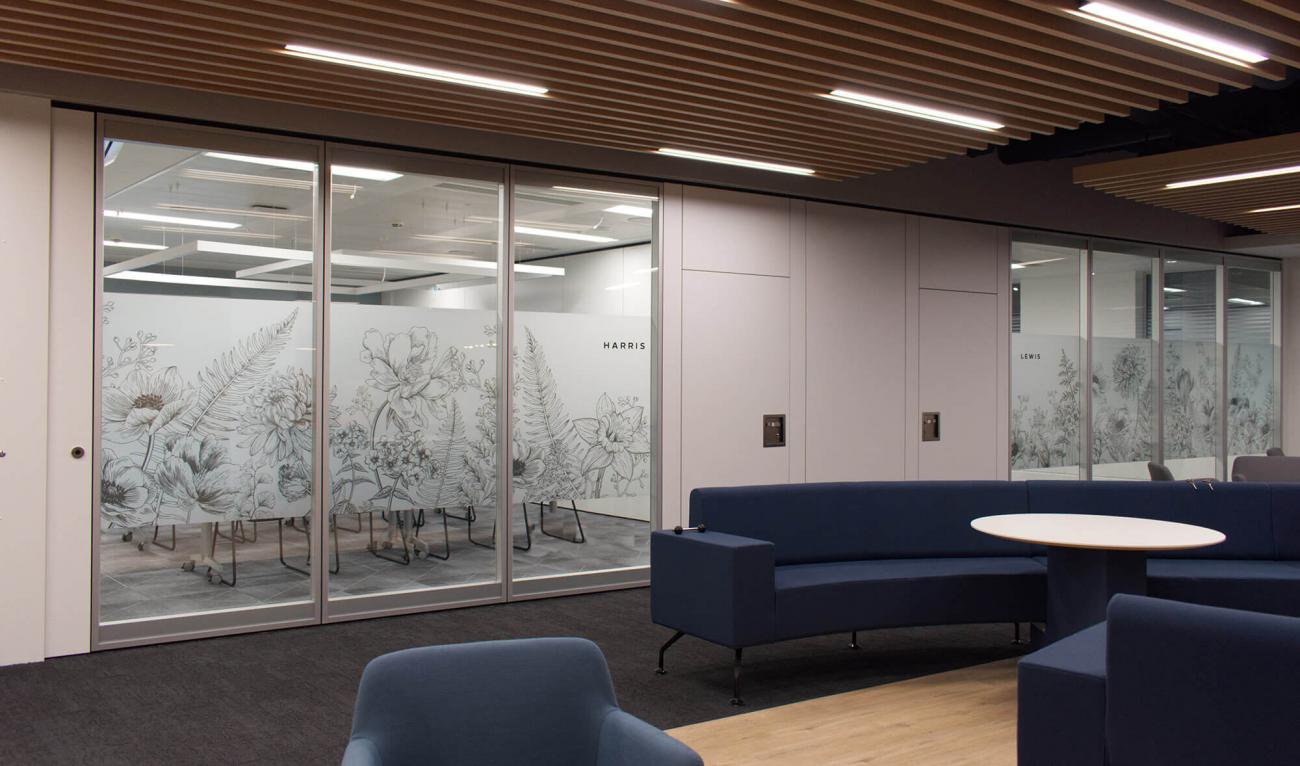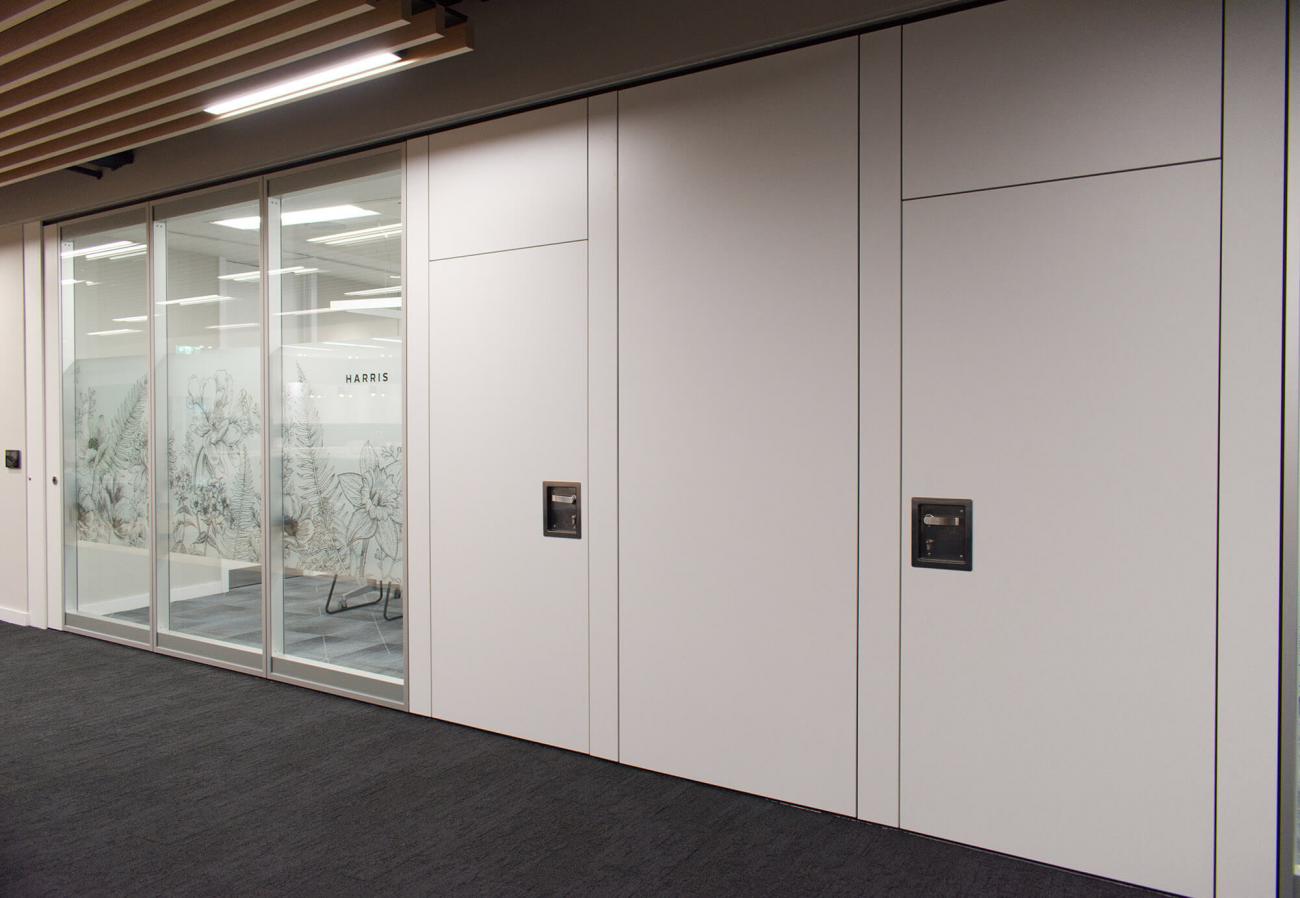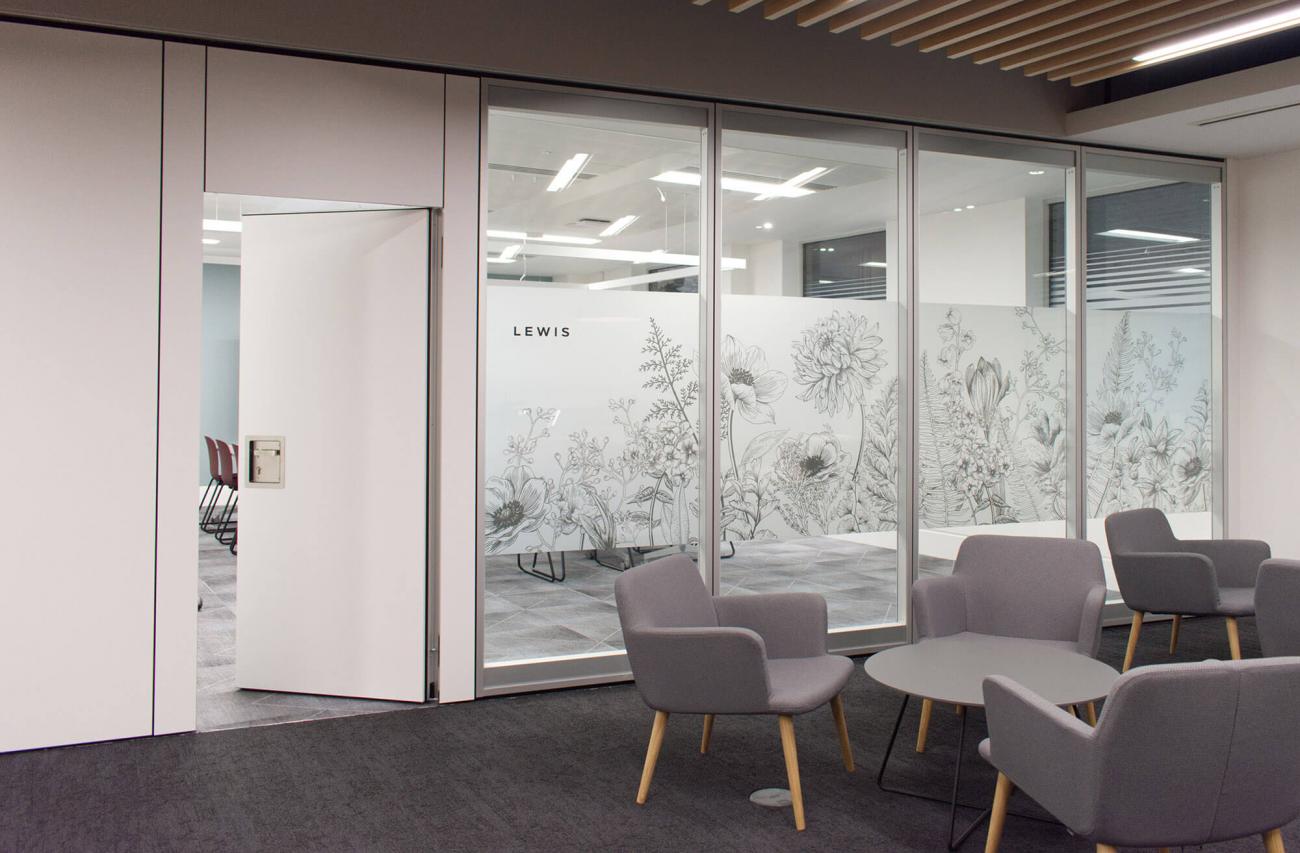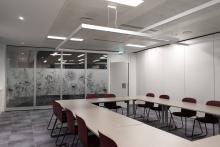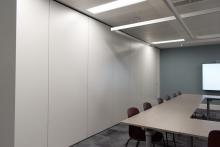Meeting room hire maximised
through flexible space
The Hilton in Glasgow is one of the city’s most stylish hotels, offering 319 contemporary bedrooms, 17 meeting rooms and a 1655 square metre event space.
Optimising the hire of meeting rooms is achieved by making the space as adaptable as possible by being able to quickly change the size and number of rooms to cater for varying events.
To achieve this Style was specified to install a combination of Dorma Huppe Variflex moveable walls in the main meeting area to give the Hilton greater flexibility.
Working with architects Morris and Spottiswood and MLA Contractor, a key criteria was to maximise the open plan and light feeling of the room, while also enhancing its stylish interior design.
To achieve this, Style used a combination of glass and solid moveable walls that are simple to manoeuvre and contain pass doors for ease of access.
“We opted for Dorma Huppe’s Variflex moveable wall system as its extremely versatile and also offers the option of solid panel as well as glazed ones,” said David Louden, Style’s director for Scotland.
“The glass moveable wall, with integrated pass doors, segregates the meeting and training area from the main breakout area, whilst the additional Variflex ‘solid panel’ system enables Hilton staff to sub-divide the space further into two smaller rooms.
“It ultimately means that the entire area can be opened up completely for very large gatherings, or they can create one large meeting room separated from the breakout area, or the further combination of two meeting rooms – both with a door into the breakout zone. This opens up far more possibilities as to how to rent the space.”
The Dorma Huppe Variflex system is well-known for its outstanding acoustic integrity, with the glass moveable wall offering a 52dB rating and the solid panels 57dB.
It means meetings and training courses can run undisturbed, which is so essential for room hire.
To create the final look, the Hilton then added its own manifestations to the glass to complement the interior design of the rest of the hotel.
Style In
The Press
Our work receives regular mentions in the press. Learn what industry publications and other media sources have to say about our most recent award-winning projects, major new undertakings or our exclusive partnerships and collaborations. Discover the latest articles right here in one place...


