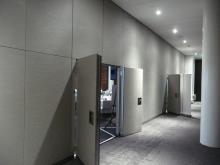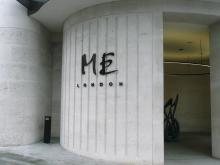Flexible Finishes
Seamless Lines
ME London is a 157 bed, cutting edge, luxury hotel designed by Foster + Partners founded by Lord Norman Foster. Steeped in history, the hotel is on the site of the former Gaitey Theatre, Strand Music Hall and Marconi House, where the BBC set their first office and first broadcasted music, one of the key attributes of this experienced-based personality hotel. It is the first UK hotel for Melia Hotels International.
With panache, style and attention to detail of utmost importance, when Style was appointed to work with architects, Foster + Partners, and contractors, Mivan, the creation of flexible space was only part of the remit. The finish had to be perfect in order to complement the stunning interior design.
A combination of wood veneer and fabric was used, with stainless steel foot plates on each panel to protect it when operated. Style also incorporated a TEF system, also known as a Flush Telescopic Panel. This gives the moveable partitioning wall a seamless line when in place without any aspect of the wall jutting out to make the final connection; a feature that makes a vast difference when the elegance of a room is vital.
DORMA Variflex was used which has the advantage of the panels being made separate to the frame. This offers far greater flexibility for stunning finishes and means that panels can be easily replaced, either if they are damaged or the interior design changes. This also offers significant cost savings by not having to replace the whole operable wall. Style also incorporated a single and double pass door, inset into the wall for access between rooms when closed.
“We are always proud to be chosen for the very highest specification jobs, when every detail of the moveable wall solution has to be perfect,” said Julian Sargent.
“The hotel sector is a very important market for us and we can offer considerable value to architects, contractors and end-user clients by developing innovative, and also breathtaking, solutions from our extensive product range.”
Style In
The Press
Our work receives regular mentions in the press. Learn what industry publications and other media sources have to say about our most recent award-winning projects, major new undertakings or our exclusive partnerships and collaborations. Discover the latest articles right here in one place...













