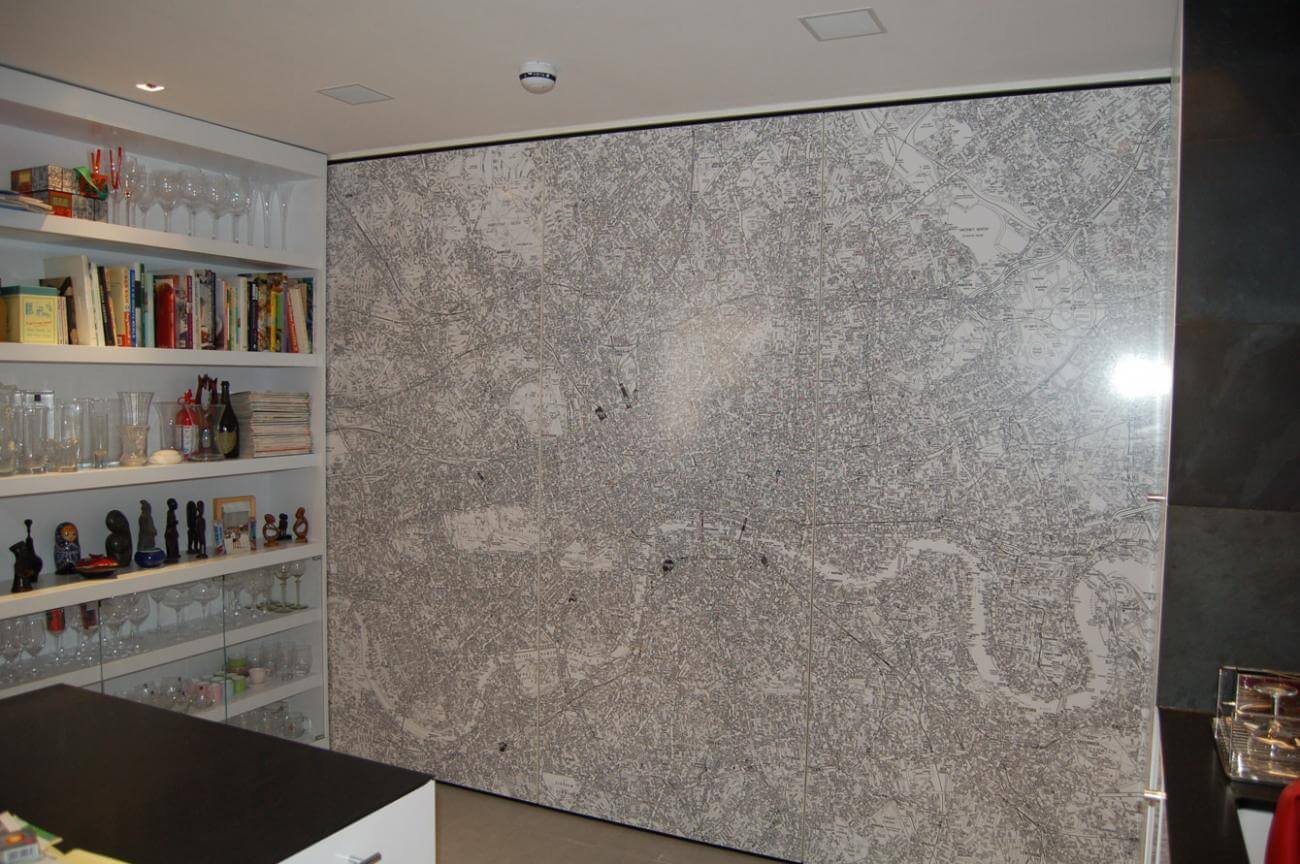A Design Challenge
Detailed Imagery
Although unusual for Style to work in a residential property, it is a growing trend allowing flexible space within the home. When the owner of a London residence required something out of the ordinary, it seemed an opportunity too interesting to miss.
Flexible space was required between a ground floor reception room and the kitchen, however the main priority was the interior design.
Working with Belsize Architects and De Courcey Builders, Style was specified to provide a movable partitioning wall with a detailed map of London on one side and the World on the other. With its ability to cater for a huge variety of finishes, DORMA Moveo was selected with its Comfortronic semi-automatic seals. Offering a 49dB Rw acoustic rating this not only provided an easy to manoeuvre solution, but one that also offered privacy when closed.
The map, however, required the most craftsmanship. Aligning a graphic across separate panels, but lining them up so that they are perfectly positioned when closed takes a great deal of skill, precision and care.
“When working with imagery on operable walls, the slightest inconsistency in the hanging height, panel position and printing of the graphic itself can cause a very obvious misalignment,” said Julian Sargent, Style’s managing director. “It’s the equivalent of hanging wallpaper with a highly complex pattern across several separate walls and making sure they are all perfectly synchronised.
“However we achieved it on both sides, for the map of London and of the World – much to the client’s immense satisfaction.”
“Our skill in this area is particularly strong, which is one of the reasons we were specified for this job,” said Julian. “And I always say to architects and interior designers that we’ve never been beaten by a design challenge yet.”
Managing complex finishes to tie in with a room’s interior design is something Style is very accustomed to, with previous installations involving stretched fabric in company boardrooms, white boards in training centres, mirrored glass in a gym and branded glass for company reception areas.
Style In
The Press
Our work receives regular mentions in the press. Learn what industry publications and other media sources have to say about our most recent award-winning projects, major new undertakings or our exclusive partnerships and collaborations. Discover the latest articles right here in one place...









