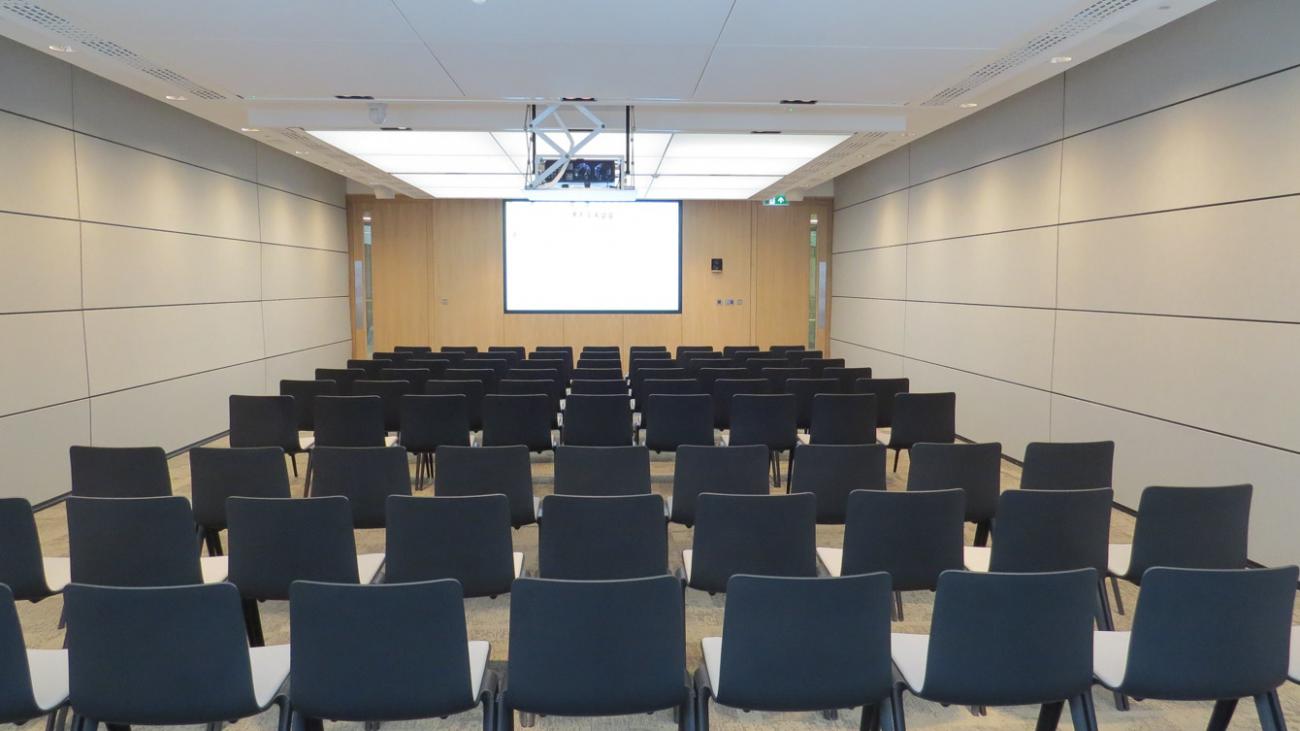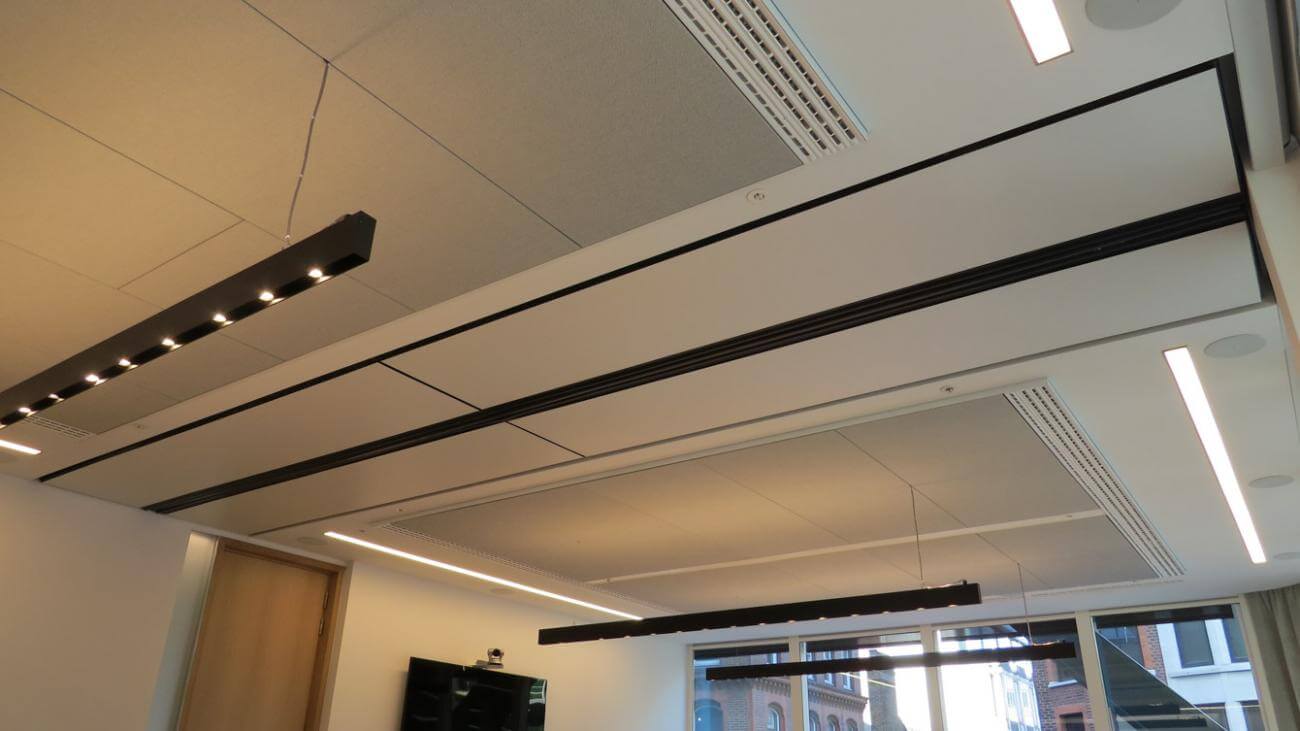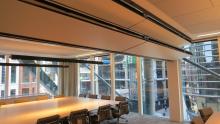Full Automatic
Vertically Rising
CMS provides clients with specialist, business-focused advice in law and tax matters, and employs 3,000 legal professionals across the world.
Following successful moveable wall installations by Style at CMS’s Aberdeen and Bristol offices, MCM architects specified Style at the CMS London office, working with ISG as the main contractor.
Impressive, showcase offices demand equally impressive solutions, and with 4 Skyfold moveable walls and 2 DORMA Variflex partitioning systems spanning the meeting rooms, presentation suite and training areas, this was an installation that delivered room flexibility and panache!
Skyfold is the hugely innovative, fully automatic, vertically rising, acoustic moveable wall which is housed in the ceiling cavity, therefore taking up no floor space at all.
Variflex is the highly versatile moveable partitioning wall with panels manufactured separately to the frame, making them interchangeable and replaceable if a room design changes or individual panels are damaged. Both combined to deliver stunning and flexible room configuration at the CMS offices.
The 2 smaller Skyfolds separated the meeting rooms with a 59dB acoustic rating and laminate finish.
The 2 larger Skyfolds, also 59dB (but with a fabric finish) enabled the presentation suite to be divided into 3 rooms, 2 rooms or opened into an expansive conference area.
The 2 semi-automatic Variflex offered adaptable room arrangements for the training areas, with a clean white laminate finish and flush telescopic panel to offer a seamless appearance when not in use. Better still, Style created a long transfer track so that it could be housed remotely from the training area.
“We’re delighted to have been specified yet again by such a global brand as CMS,” said group managing director, Julian Sargent. “It demonstrates that our inward investment in products, people and processes is resulting in very satisfied customers.”
Style In
The Press
Our work receives regular mentions in the press. Learn what industry publications and other media sources have to say about our most recent award-winning projects, major new undertakings or our exclusive partnerships and collaborations. Discover the latest articles right here in one place...















