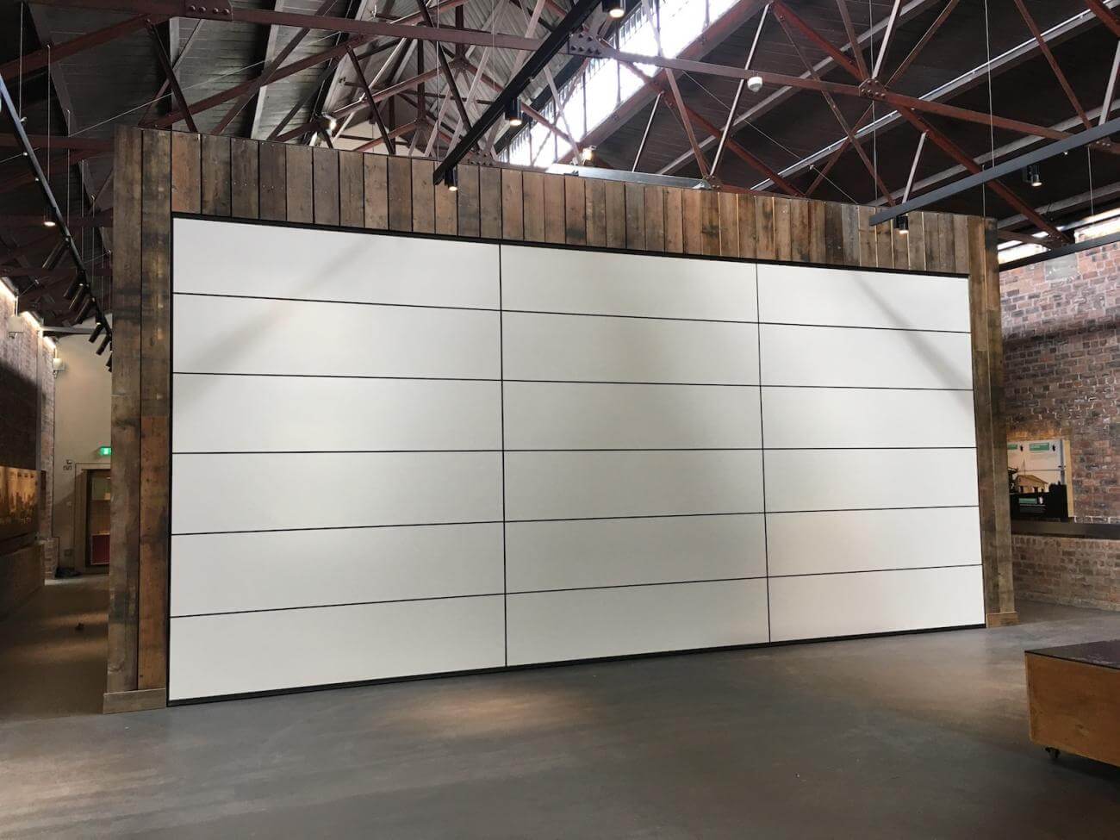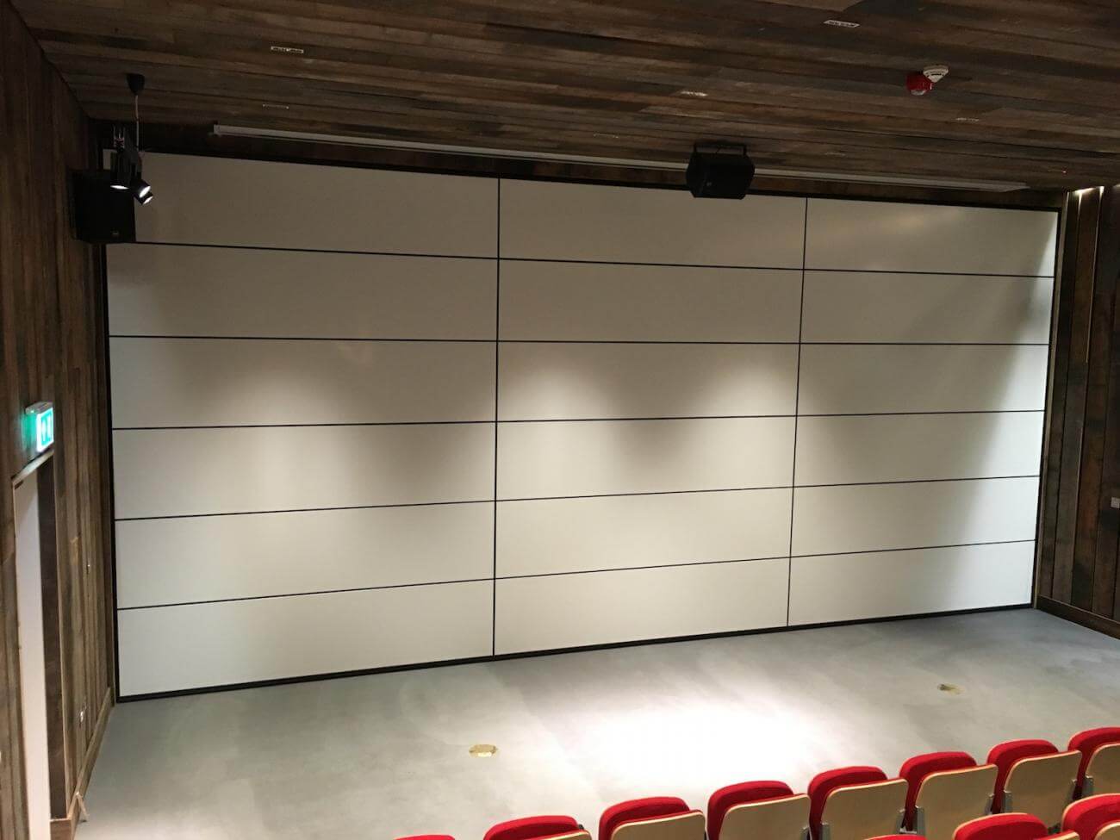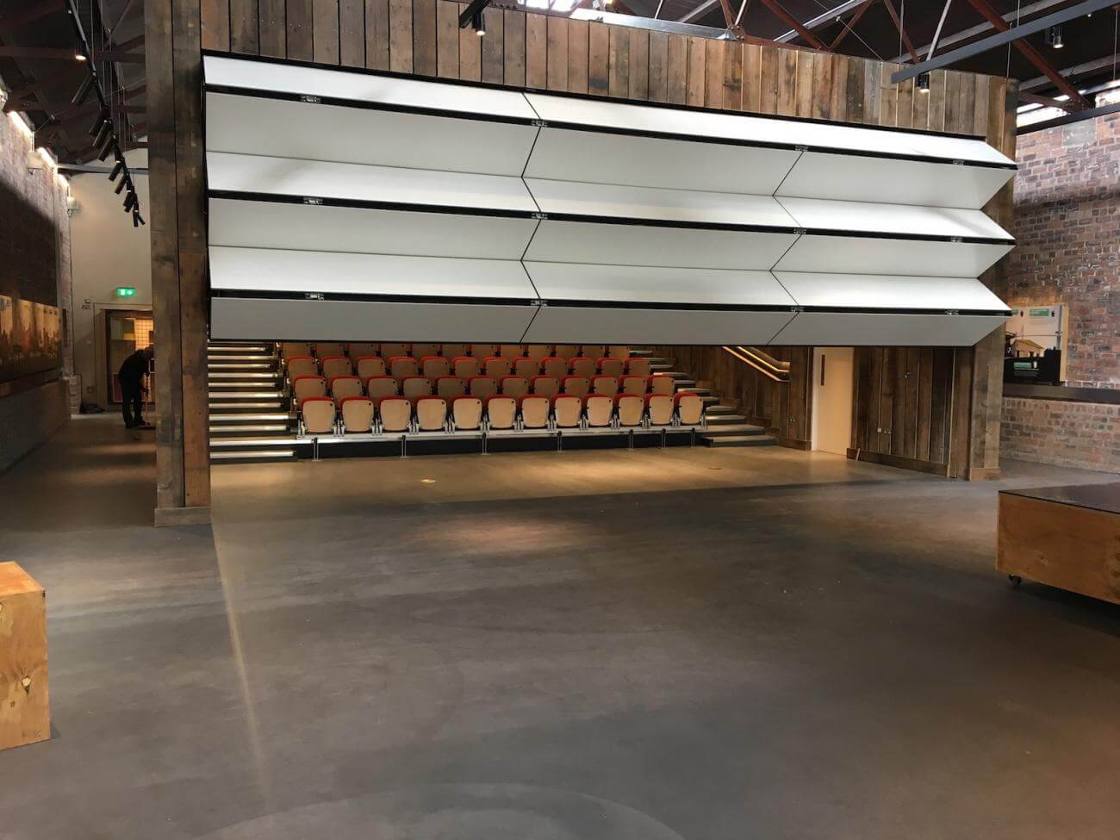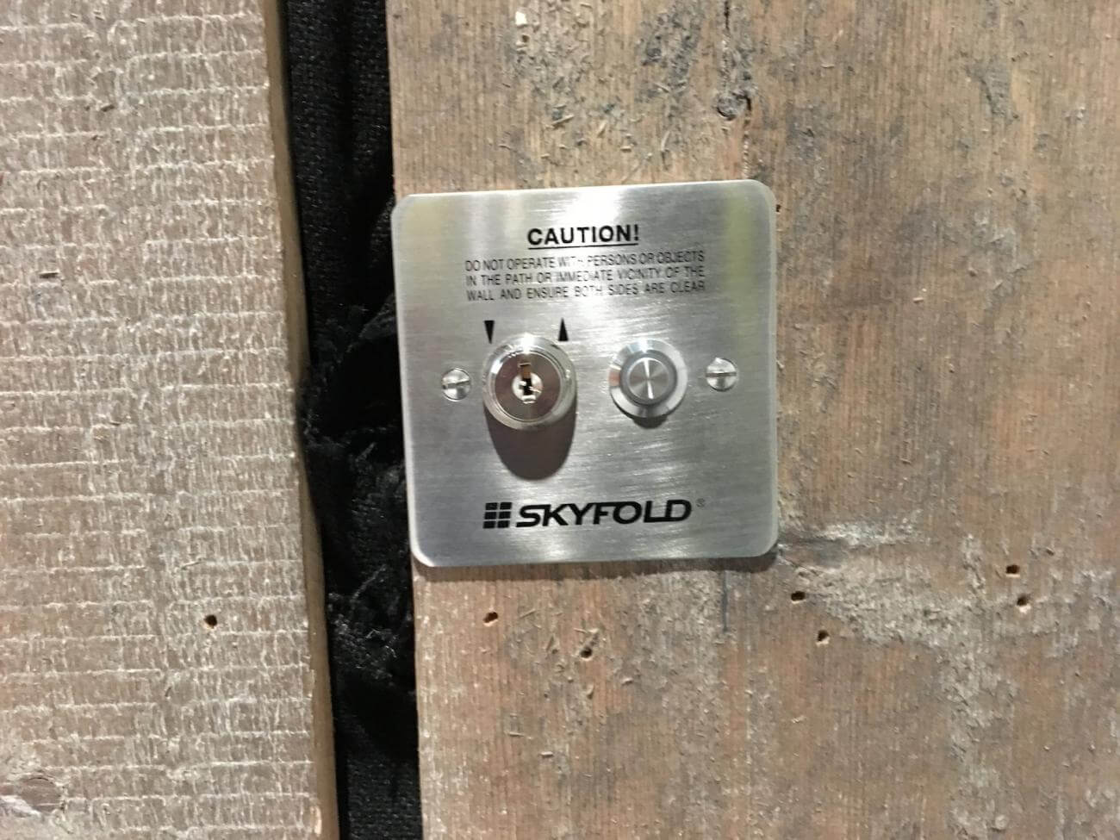Scotland’s
Engine Shed
The Engine Shed is Scotland’s dedicated building conservation centre, based in Stirling. It serves as a central hub for building and conservation professionals and the general public who can explore the stories of the structures all around them at this unique free-to-visit centre.
Working with contractor, ESH Border and architect Reiach & Hall, Style was specified to quickly divide a tiered theatre with a Skyfold operable wall. Skyfold is the hugely innovative, fully automatic, vertically rising moveable wall operated by the push of a button.
It glides effortlessly and quickly into place enabling space to be divided, or opened up, with ease.
“We were thrilled to be asked to work on this project,” said David Louden, Style’s director for Scotland, “because as a company based just up the road in Tillicoultry, we are well aware of how very special and unique this visitor centre is for the Scottish people and tourists visiting the area.
“Skyfold is a perfect solution because it takes up no floor space whatsoever when open, based on Skyfold’s principle of going vertical.
“In fact, it causes a bit of ‘wow factor’ at the Engine Shed when visitors see it glide into position, sealing off the room with phenomenal acoustics. Once inside, you can’t hear what’s going on in the rest of the centre giving real privacy for talks, teaching and briefings.”
In addition to the Skyfold, Style also installed a semi-automatic DORMA solid moveable wall and a semi-automatic DORMA double-glazed moveable wall at the Engine Shed, making this a very prestigious project.
Style is the exclusive UK partner to Skyfold and DORMA, and has installed over 200 Skyfold walls across the UK in a whole range of market sectors including company boardrooms, universities, colleges and schools, local authorities, hotels and conference centres.
Style In
The Press
Our work receives regular mentions in the press. Learn what industry publications and other media sources have to say about our most recent award-winning projects, major new undertakings or our exclusive partnerships and collaborations. Discover the latest articles right here in one place...









